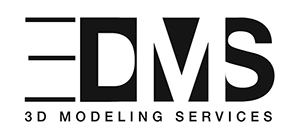✆ +1 (213) 886 - 8691 ✉ contact@3dmodellingservices.com
3D Floor Plan Rendering Services
“What is a 3D Floor Plan?
3D floor plan is an illustrative way to showcase the positioning and placement of rooms, furniture, décor and other elements of interior design. In a layman’s language it is a pictorial view of how your home looks from a bird’s eye view, it showcases the dining room, living room, bedrooms, master bedroom, kitchen and bathroom.
It conveys the idea of architectural plan and it’s spacing in the most efficient manner, taking into account space, positioning, functionality, comfort and convenience.
It helps real estate agents, constructors, builders promoters in driving their sales by providing their clients a pictorial representation of what their future home will look like. It takes time to construct a building or any commercial property but before it starts you can still look at your future house and gain a perspective how it will appear after the project is complete. 3D Floor plans are an essential tool that help realtors in displaying finest architecture like apartments, bungalows, condos or any commercial property to potential clients or homeowners.
3D floor plan designs can be used for various residential apartments and houses as well as commercial space like offices, hospitals, airport, shopping malls, industries, hotels etc.
Why you should avail 3D Floor Plan Rendering services ?
- It will help you in listing your property online. Why would anyone want to buy a home or office from you? If you are a realtor and has listed your property with it’s 3D Floor Plan, the chances are high you will get a call from a lead.
- Many properties are listed online and buyers get confused as to which property they should buy. The buyers are always critical and before buying they would like to know if the bedroom, bathroom, kitchen, dining, living area is perfectly arranged for a comfortable home or not. For this they try to search for visuals. If your property listings include 3D floor plans then it becomes easy for buyers to choose you.
- Many people live at distant locations and are not able to personally meet realtors or builders. If your website is compelling enough and showcase your property by using 3D floor plans and 3D architectural visualization then it can be a gamer change for you as distant clients will also be interested in buying your property.
- It will allow users to engage and connect with property more as they will be able to imagine themselves exploring the luxurious property. If they ask family of friends for a consultation, I am sure they will also be interested in the property as well if you show them 3D floor plans, 3D architectural visualization and 3D virtual tour.
Who can use it?
3D floor plan has become a necessary and much needed drawing before starting any architectural project. Gone are those days when 3D Floor plans were made from paper and pencil, now highly sophisticated softwares are used which helps in visualizing the proposed space. This allows multiple parties to work on same project and executive the final design as envisioned. It provides accurate measurements, dimensions and also realistic representation of spatial relationships which can be used by interior designer, developers, electricians etc. 3D Floor plans are not only useful for clients in visualizing their property, it can be used by a number of people like
Real Estate Agents
Homeowners
Builders
Contractors
Architects
Interior Designers
Marketers
Property Sellers etc.
