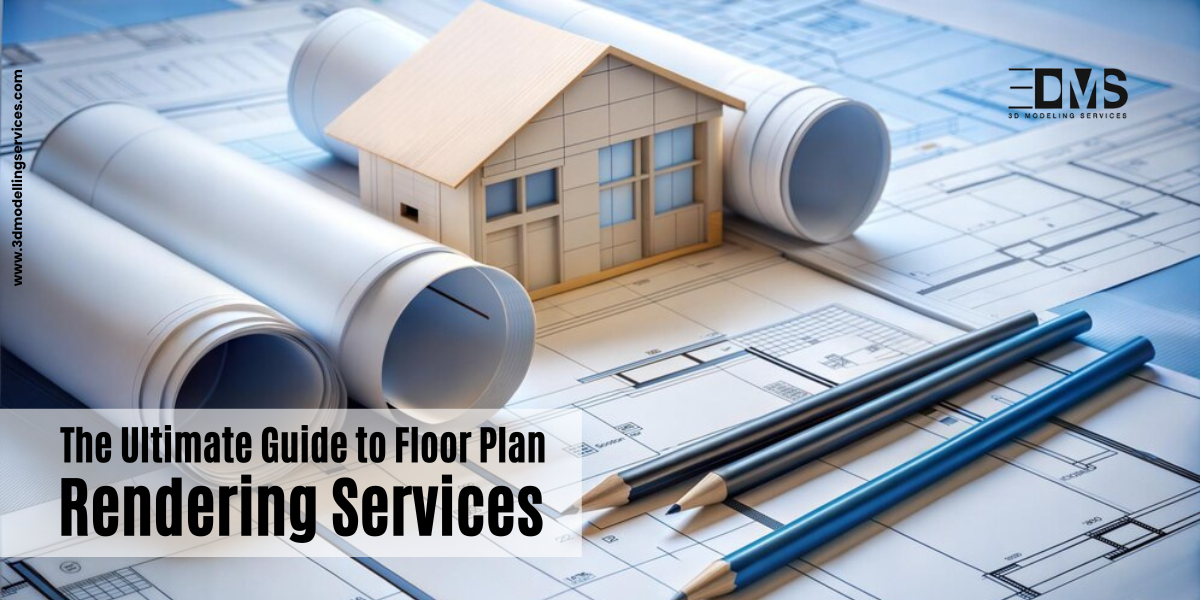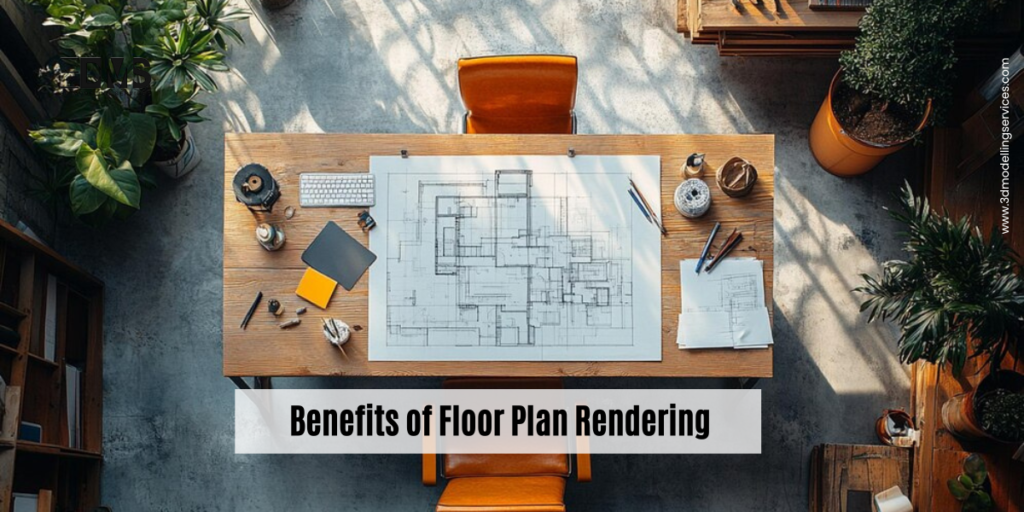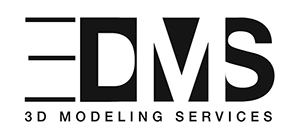
The way we visualize spaces has evolved dramatically. Gone are the days when simple blueprints could convey a full design. Today, 3d floor plan services provide a rich, immersive experience that not only enhances design but also improves the decision-making process.
Whether you’re an architect, real estate professional, or homeowner planning a renovation, floor plan rendering can transform your vision into reality.
In this guide, we’ll explore what floor plan rendering is, how it works, and why it’s essential for various industries, including the unique benefits of 2D Floor Plan Rendering Services in the USA.
What is Floor Plan Rendering?
At its core, floor plan rendering is a way to create clear and detailed pictures of a floor layout. These pictures can be either 2D (flat) or 3D (three-dimensional), showing how the rooms and spaces are arranged in a property.
Imagine it like turning a blueprint into a lifelike image, making it much easier for anyone to understand how the space will look and feel without having to figure out complex technical drawings.
Importance of Accurate Renderings
Accurate floor plan renderings are essential for ensuring all design details are addressed before construction, preventing expensive errors. They keep everyone—from designers to contractors—aligned for a smoother, more efficient project.
- Prevents costly design changes during construction
- Aligns all team members with a unified visual understanding
- Reduces the risk of miscommunication
- Enhances decision-making with a clear visual representation
- Saves time by spotting potential issues early
- Improves client satisfaction with realistic previews of the final project
Types of Floor Plan Rendering Services
With technology advancing rapidly, floor plan rendering services now offer a variety of styles and formats tailored to different needs. Here are the main types:
1. 2D Floor Plan Rendering:
This flat, top-down view is perfect for showing the layout, room sizes, and general structure of a space. 2D Floor Plan Rendering Services in the USA are ideal for real estate listings, basic project planning, and providing an easy-to-understand overview.
2. 3D Floor Plan Rendering:
This type of rendering adds dimension and detail, creating a more immersive and lifelike view of the space. It shows how rooms look with furniture, how natural light interacts with different areas, and gives a better sense of scale. This format allows clients to visualize the space as it would look in real life, making it easier to make design decisions like furniture placement or wall color.
Ready to see your space come to life? Click here to explore our 3D Floor Plan Rendering services!
The way we visualize spaces has evolved dramatically. Gone are the days when simple blueprints could convey a full design. Today, 3d floor plan services provide a rich, immersive experience that not only enhances design but also improves the decision-making process.
Whether you’re an architect, real estate professional, or homeowner planning a renovation, floor plan rendering can transform your vision into reality.
In this guide, we’ll explore what floor plan rendering is, how it works, and why it’s essential for various industries, including the unique benefits of 2D Floor Plan Rendering Services in the USA.
What is Floor Plan Rendering?
At its core, floor plan rendering is a way to create clear and detailed pictures of a floor layout. These pictures can be either 2D (flat) or 3D (three-dimensional), showing how the rooms and spaces are arranged in a property.
Imagine it like turning a blueprint into a lifelike image, making it much easier for anyone to understand how the space will look and feel without having to figure out complex technical drawings.
Importance of Accurate Renderings
Accurate floor plan renderings are essential for ensuring all design details are addressed before construction, preventing expensive errors. They keep everyone—from designers to contractors—aligned for a smoother, more efficient project.
- Prevents costly design changes during construction
- Aligns all team members with a unified visual understanding
- Reduces the risk of miscommunication
- Enhances decision-making with a clear visual representation
- Saves time by spotting potential issues early
- Improves client satisfaction with realistic previews of the final project
Types of Floor Plan Rendering Services
With technology advancing rapidly, floor plan rendering services now offer a variety of styles and formats tailored to different needs. Here are the main types:
1. 2D Floor Plan Rendering:
This flat, top-down view is perfect for showing the layout, room sizes, and general structure of a space. 2D Floor Plan Rendering Services in the USA are ideal for real estate listings, basic project planning, and providing an easy-to-understand overview.
2. 3D Floor Plan Rendering:
This type of rendering adds dimension and detail, creating a more immersive and lifelike view of the space. It shows how rooms look with furniture, how natural light interacts with different areas, and gives a better sense of scale. This format allows clients to visualize the space as it would look in real life, making it easier to make design decisions like furniture placement or wall color.
3. Interactive Floor Plans:
Interactive floor plans allow users to click through different parts of the design, zoom in, rotate, and explore the layout from various angles. These are particularly useful for online real estate tours or virtual property walk-throughs, where potential buyers or clients can engage with the space in a hands-on way, getting a deeper feel for how the rooms flow and connect.
4. Photorealistic Renderings:
This is the highest level of detail available in floor plan rendering. Photorealistic renderings mimic reality so closely that they are often indistinguishable from actual photographs. These renderings showcase textures, lighting, shadows, and materials with extreme accuracy, making them perfect for presentations, marketing materials, and high-end projects where visual detail and impact are crucial.

Benefits of Floor Plan Rendering
The benefits of using 2D Floor Plan Rendering Services in the USA and other rendering services are vast:
- Enhanced Visual Communication: Renderings provide a clear and detailed visual that helps clients, investors, and stakeholders understand the design intent effortlessly.
- Improved Design Accuracy: With a rendered floor plan, potential design flaws are caught early, ensuring a smoother project from concept to completion.
- Cost Savings: Avoid costly mistakes by identifying issues before construction starts. Accurate planning means fewer surprises down the line.
- Better Client Engagement: Especially in real estate, a beautifully rendered floor plan can make a property stand out and lead to quicker sales.
Industries That Use Floor Plan Rendering
Floor plan rendering is a versatile tool used across a variety of industries.
- Real Estate: Agents and developers use 2D and 3D renderings to market properties more effectively. Buyers can easily visualize a space before stepping foot in it.
- Architecture and Interior Design: Architects use renderings to ensure that every detail, from layout to material choices, aligns with the overall vision. Interior designers use them to visualize room aesthetics and furniture placement.
- Construction and Renovation: Contractors use floor plan renderings to avoid miscommunication during the construction phase, ensuring everyone is aligned on the project goals.
How Floor Plan Rendering Works?
The process of creating a rendered floor plan involves a few key steps:
- Initial Design: The basic architectural layout is provided, either in the form of sketches or 2D CAD drawings.
- Rendering Setup: Designers use specialized software to convert the basic layout into a 2D or 3D render. This may include adding textures, lighting, and furniture elements.
- Refinement: Once the initial render is complete, clients can request adjustments—whether that’s changing materials, color schemes, or layout tweaks.
- Final Rendering: After all revisions, the final version is completed, delivering a polished, high-resolution floor plan that captures the essence of the design.
Do you want to bring your floor plan to life? Contact us here to get started with our floor plan rendering services!
Key Features to Look For in Floor Plan Rendering Services
When selecting a 2D Floor Plan Rendering Services in the USA, it’s essential to choose one that meets your specific needs and ensures the best results for your project. Here are the key features to look for, along with detailed descriptions:
1. Customization Options:
Look for a service that allows for extensive customization, including the ability to adjust textures, materials, colors, and lighting to match your design vision. The more flexible the service, the better it can tailor the renderings to suit your specific requirements, whether you’re focusing on residential, commercial, or industrial spaces.
2. Turnaround Time:
Timely delivery is crucial, especially in industries where project schedules are tight. Fast turnaround without compromising on quality is an essential feature. Ask how quickly the service can provide high-quality renderings and if they offer expedited options for urgent projects.
3. Experience in Your Industry:
A rendering provider with experience in your industry is more likely to understand your specific needs. Whether you’re in real estate, architecture, interior design, or construction, choosing a company that has worked on similar projects can ensure they understand your goals and deliver renderings that align with your vision.
4. Software and Tools:
Check if the service uses advanced rendering software like AutoCAD, SketchUp, or 3ds Max. These tools ensure that the renderings are not only visually stunning but also technically accurate. Providers using cutting-edge technology can offer features like photorealistic visuals, virtual reality (VR), or interactive floor plans that provide a deeper level of engagement.
5. Quality of Renderings:
The quality of the renderings is critical. Look at their portfolio to ensure their work is sharp, detailed, and photorealistic. High-quality renderings make a significant impact when presenting designs to clients, investors, or stakeholders, and they should look professional and accurate down to the smallest details.
6. Customer Support and Collaboration:
Opt for a service that offers excellent customer support and is willing to collaborate with you throughout the process. Frequent communication, prompt responses, and openness to revisions are important to ensure the final product meets your expectations. A service that values client input will make the process smoother and more efficient.
7. Pricing and Transparency:
Make sure the service offers clear pricing and transparency about costs. Some providers charge based on complexity or the number of revisions, so understanding the pricing structure upfront is key to avoiding hidden fees or surprises later on. Additionally, ask if they offer different pricing packages to fit various project sizes and budgets.
Future Trends in Floor Plan Rendering
As technology continues to advance, the future of floor plan rendering looks exciting:
- Virtual Reality (VR) and Augmented Reality (AR): Soon, clients will be able to walk through properties virtually or overlay 3D renderings onto real-world spaces with AR.
- AI-Driven Design Enhancements: Artificial intelligence will play a larger role in floor plan rendering, automating design processes and offering instant suggestions for improvements.
- Sustainability and Green Design Integration: Floor plan renderings will increasingly feature eco-friendly design elements and energy-efficient layouts.
Conclusion
In today’s fast-paced market, floor plan rendering services are a must-have to ensure design precision, improve communication, and bring your vision to life. Whether you’re refining an architectural design, showcasing a real estate listing, or planning a renovation, 2D Floor Plan Rendering Services in the USA give your project a competitive edge.
Ready to take your ideas from simple sketches to stunning, detailed visuals? 3D Modelling Services can help you transform your floor plans into something extraordinary, making the entire process smoother and more exciting for everyone involved.
