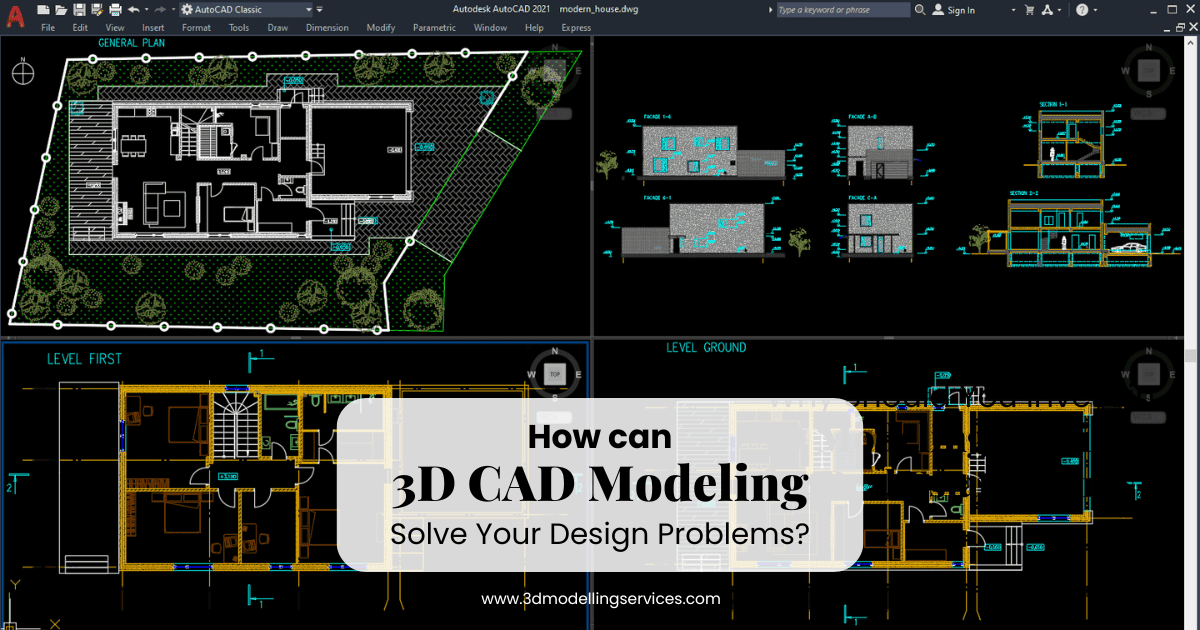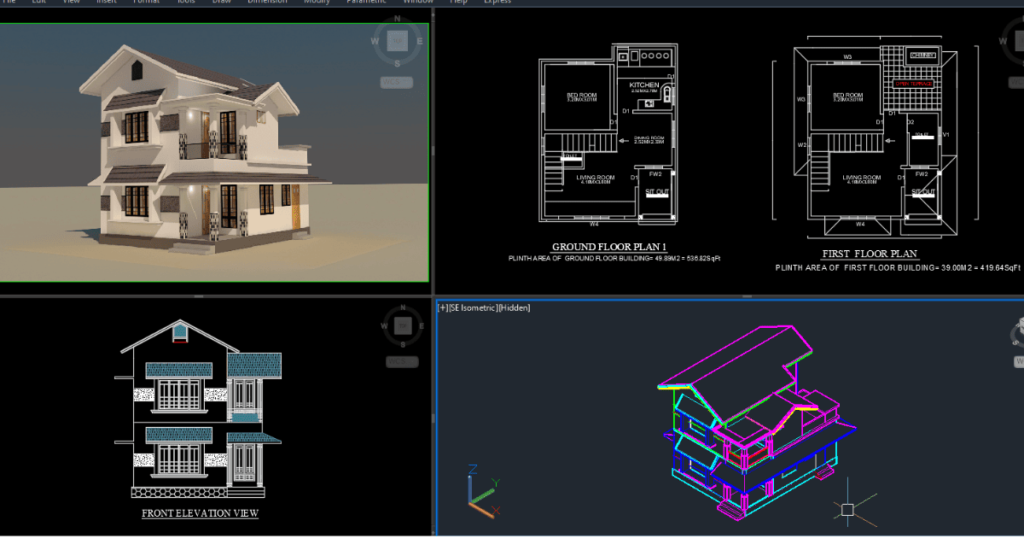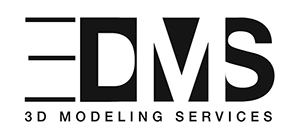
Everyone is now walking on grounds where innovation and precision are at the forefront of product development. The design process itself has become more complex. Conceptualization, visualization, and execution of intricate designs often determine the success of a project. Traditional design methods, like physical models or 2D sketches, have significant drawbacks, especially in speed, flexibility, and detail. 3D CAD modeling overcomes these limitations. Computer-aided design reshapes the design process and offers solutions to many problems designers, engineers, and architects encounter.
Top advantages of Integrating CAD modeling in 3D Designs
1. Improvement in accuracy and precision in designs
The highest advantage of using CAD modeling for 3D modeling and rendering services is the potential for an accuracy and precision level that no traditional design process could provide.
In such a traditional process, a model would be created either completely by hand or through simple software and errors in measurement or ratio could have very expensive repercussions at the later stages of the development process.
As a super advanced design software, it conquers this through a highly accurate digital environment where every dimension, curve, and angle can be designed and calculated to high precision.
How it Enhances the Accuracy:
- Accuracy Tools: As one of the best software in the industry, it is equipped with accuracy tools that designers can use to feed accurate measurements and specifications. Each point of detail will be correctly represented.
- Automatic Calculations: Instead of taking manual measurements, it automatically calculates the distance, volume, and material properties. Thus, there is a minor possibility of human error.
- Tolerance Control: The model records the precise tolerances. This allows the design to show realistic manufacturing or construction parameters.
Computer-aided designs improve accuracy and minimize the possibility of costly errors during the prototyping and production phases. They also save time and resources for fields like 3D Modeling Services for Real Estate Agents.
2. Collaboration and Communication
Any project always requires Collaboration when many teams or stakeholders are involved. This method enhances communication between designers, engineers, architects, and clients since it provides a holistic design visualization and sharing platform.
How it Enhances Collaboration
- Cloud-Based Collaboration: Most of these software platforms are cloud-based, enabling any team member to work on a project from any location at a given time.
- 3D Visualization: The Final models can be represented as 3D renderings in either 3D floor plan rendering services, 3D office rendering services, or any rendering provider that is easy to understand for non-technical stakeholders, avoiding conflict.
- Version Control: The software allows version control so the designer can monitor changes, compare revisions, and revert to older versions if necessary.
- Seamless Integration: the models created can be integrated with other design tools, such as simulation software, so that models shared by engineers and designers across different platforms do not lose detail or functionality.
Better Collaboration with fewer misunderstandings and delays equates to the efficiency and accuracy of the design process.
3. Fast Designs- Acceleration of the Designing Process
Speed is everything in today’s competitive market. The quicker one can design, the better that product or project will be. 3D CAD modeling accelerates the design process because it automates many time-consuming tasks associated with traditional designs.
How it Speeds Up the Process:
- Template Libraries: The software contains large libraries of pre-designed components and templates. These allow the designer to insert frequently used parts without their designing process from scratch.
- Automated Revisions: When changes become necessary in a design, Computer aids enable designers to revise a portion of the model without being forced to redraw the entire design.
- Stimulation and Feedback: CAD software permits designers to run direct simulations and stress tests on the model to diagnose weaknesses or limitations in potential performance.
- Rapid Prototyping Ready: Versions of the models can be directly exported to 3D printers or CNC machines for rapid prototypes. This significantly compresses the time it takes to go from concept to physical model.
The CAD software will reduce timelines for the entire project with faster design iterations and fewer errors, enabling a quick time-to-market or completion of construction.
4. Resolving Problems in Complex Design
Traditional visualization and production methods for creating such intricate designs are often Stressful and cumbersome. This problem is usually better solved with modeling software, which offers very detailed and dynamic representations for some of the most intricate parts or structures in 3D modeling and rendering services.
How does it Resolve Complex Design Problems?
- Create complex 3D geometries: Design software allows you to create highly complex 3D geometries and visually inspect them from any angle to ensure the design will work.
- Verification: CAD allows you to perform tests and simulations directly on the model to ensure it meets functional requirements.
- Verification is a vital service that requires maximum accuracy, as is the case with architectural design services in the USA. It is also necessary in automotive, aerospace, and manufacturing, where safety and performance are taken seriously.
- Parametric Modeling: With a parametric CAD model, designers can set up the relationships between design components. So, for example, if one part needs to be adjusted, the whole model automatically gets updated, saving a lot of time and minimizing human error.
- Visualization of Movements and Assemblies: Using CAD models, the movement or interrelation of various components could be simulated, and one would know if the parts fit and work correctly together.
This ability to visualize and simulate complex designs would allow the engineer or designer to spot potential issues early in the process, resulting in more efficient designs and fewer changes later at the manufacturing or construction stage.

5. Flexibility and Customization
The best CAD modeling provides unparalleled flexibility in custom parts, structures, or product designs. Whether you have a once-done custom item or one that needs to be modified multiple times, CAD allows easy customization and scaling.
How Does it Make Designing Flexible:
- Customizable Elements: Using CAD software, one can easily change the previously designed product, offering designers a chance to change dimensions, materials, or even layouts as required.
- Scalability: From small mechanical parts to large architectural designs, CAD can scale up to any design without sacrificing detail or precision.
- Modular Design Capacities: The software is based on modular design, and designers can easily create modularity that can be easily adjusted or expanded upon.
- Design Iteration: As the best design software, designers can generate several iterations of the same design. It is a capability that eliminates the need to start from scratch each time.
This level of flexibility is invaluable when designers are working on custom projects or when updates and revisions are frequently needed.
Ready to improve the accuracy and precision of your designs? Learn more about 3D CAD modeling: a Step-by-step Guide.
More General Benefits of CAD Modeling
In addition to solving many specific design problems, Advanced modeling using software offers several more general benefits, such as making workflow processes easier and improving the quality of project outcomes.
- Cost Savings
CAD reduces the expenses of costly physical models and prototypes. It allows designers to test and refine their ideas in a virtual environment. Besides being cost-effective, it helps avoid mistakes that could raise the project’s cost.
- Enhanced Client Satisfaction
These advanced design software programs let clients play a much more central role in the design process through precise visualizations and real-time collaboration.
A client-centric and collaborative approach helps ensure that expectations are met and adjustments are made early enough to increase satisfaction.
- Sustainability
In addition, because this modeling is the optimal way of using materials without waste, it is more sustainable for construction and manufacturing companies.
The software reduces resource consumption in many ways, whether for 3D architectural or 3D Exterior rendering services. As a result, more companies achieve their sustainability agenda while lowering costs.
- Documentation and Standardization
CAD software can automatically generate documentation through technical drawings, material lists, and assembly instructions. Thus, everything is standard, and nothing is missed during production or construction.
Need a flexible design solution?
Let 3D Modelling Services bring your vision to life with custom CAD modeling.
FAQ
Which fields can make use of these modeling services?
Architecture, engineering, automotive, aerospace, and product design are the fields that benefit most from it. However, it can be useful for any industry needing intricate and detailed design and visualization.
How difficult is it to learn CAD modeling?
Modeling of this nature does require some training; however, most platforms offer friendly interfaces and tutorials for beginners. Most users become proficient fairly quickly upon practice.
Can CAD models be printed in 3D?
Yes, especially CAD models for 3D printing. Many software platforms allow users to export designs in incompatible formats, making them easy to print using 3D printers.
A 3D Wrap!
Investing in this tool or a company that employs such a high level of technology means improving your workflow and opening channels for more creative, efficient, and cost-effective designs. With the right set of 3D CAD Modelling tools at your fingertips, even the most complicated design problems are relatively easy to handle with assurance and ease. If you are ready to move your designs to a whole new level, contact 3D Modelling Services today. Let’s help you solve your design challenges with expert CAD solutions.
