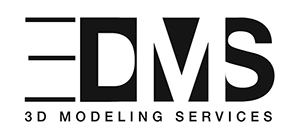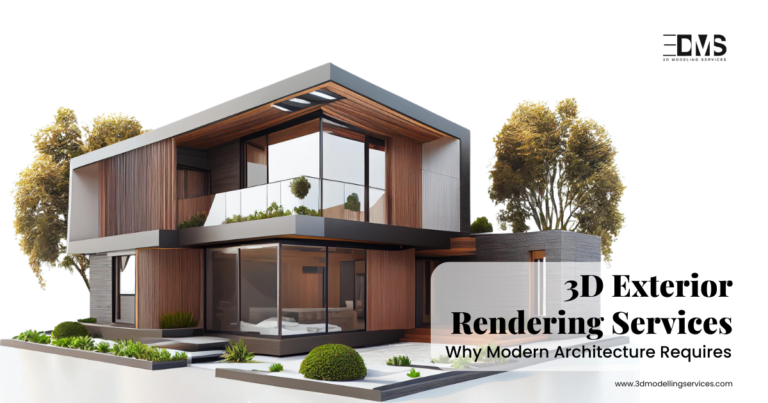
Why Modern Architecture Requires 3D Exterior Rendering Services
Introduction In the sphere of contemporary architecture, clarity and accuracy are not only desirable traits but also necessary. In…
Bring your visions to life with our cutting-edge 3D rendering for interior design.
3D rendering services for interior design produce a photorealistic computer graphics presentation representing the interior of a building, house, or object. The design idea can be created by any interior designer, architect, or other professional.
Previously, a team of professional interior rendering designers used 2D images or sketches to represent their projects to clients. As a result, it took clients a lot of work to visualize their projects. But now, with the help of 3D interior rendering, the client or customer can simply see the project with details like color, texture, furniture, lighting, etc.

At 3D Modelling Services, we offer comprehensive 3D rendering services for interior design that make your ideas a reality. We deliver catchy, useful designs that ensure every detail is perfectly captured before implementation.
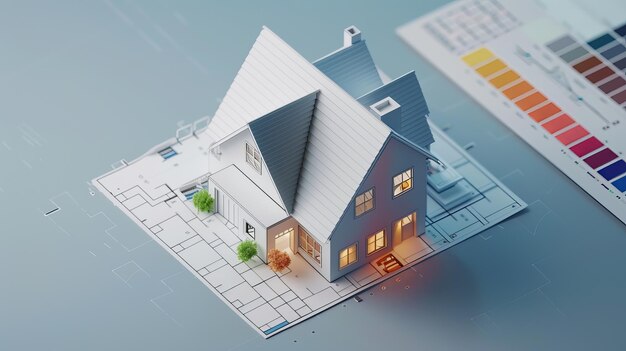
Our residential rendering provider creates photorealistic visuals of home interiors, allowing customers to preview and modify layout elements like fixtures, coloration schemes, and layouts before making final choices.
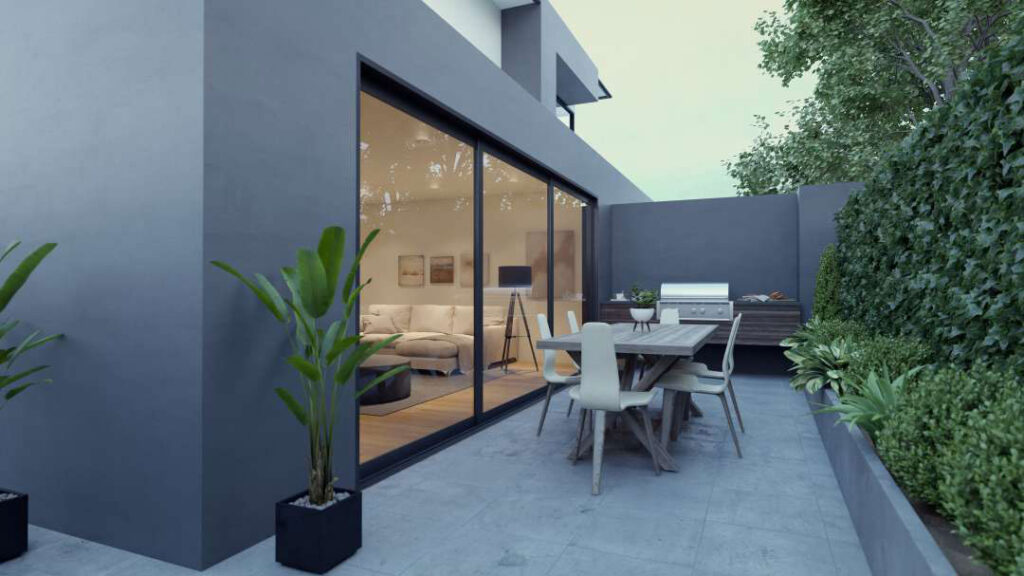
We design and render specific commercial space interiors, including offices, retail areas, and restaurants, helping businesses visualize useful, aesthetically desirable environments that reflect their brand.
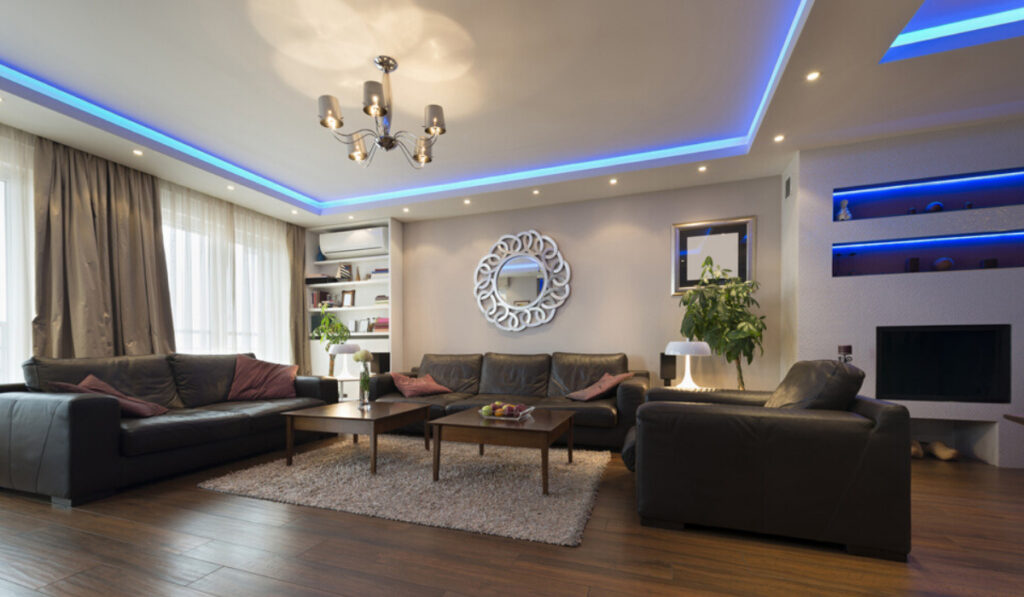
This service allows clients to test the positioning of fixtures and décor items, giving them a clear idea of how specific items will fit the space and enhance the basic design.
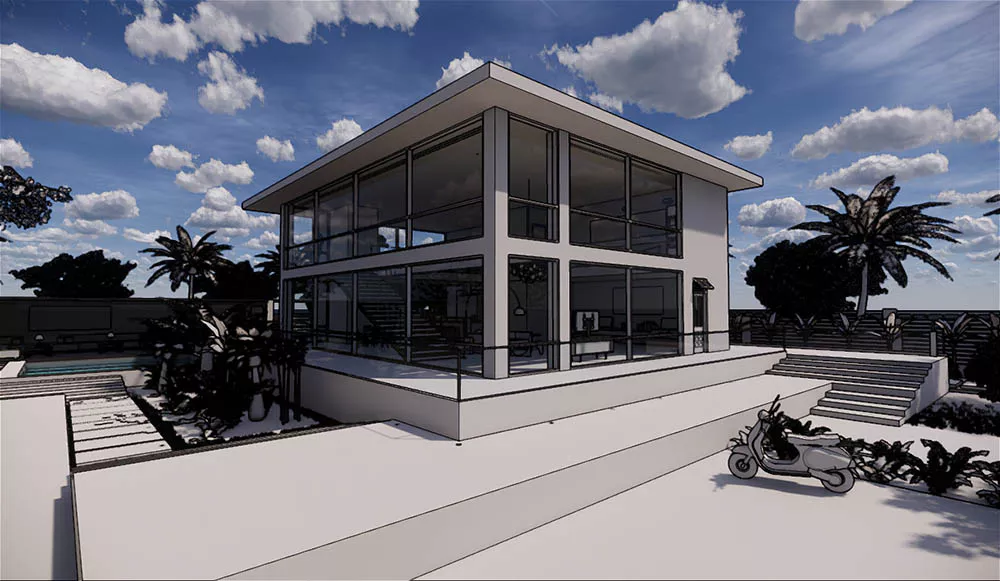
We render various lighting setups and material finishes to show how these elements impact the space’s mood and feel, enabling informed choices for optimal design outcomes.

Our 3D interior space planning services help optimize room layouts, ensuring capability and comfort by correctly visualizing furniture preparations and maximizing available space.
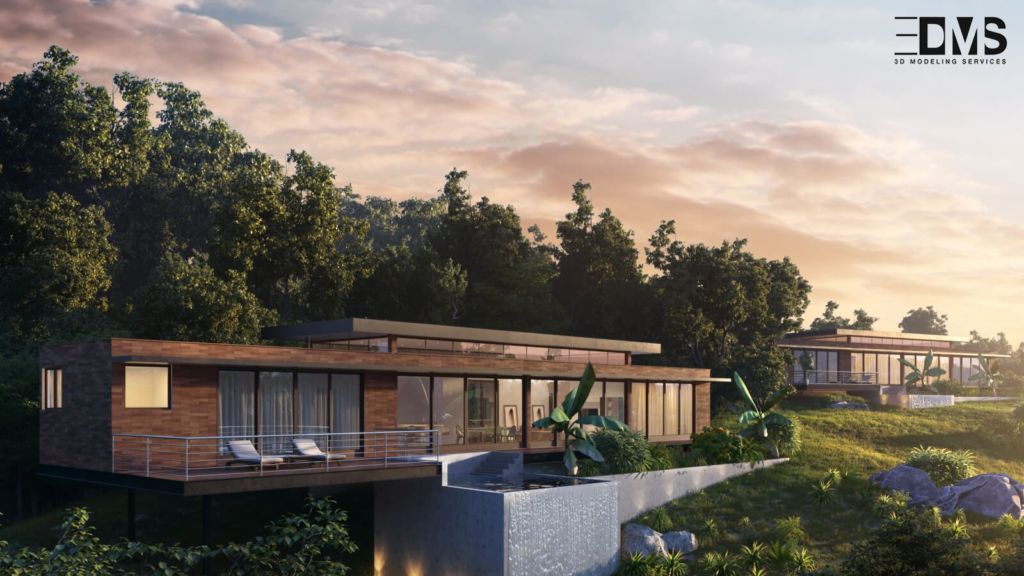
Experience your space before it is built with interactive 3D walkthroughs. These presentations offer a genuine, immersive overview of the design and enable comfortable adjustment of each component from any angle.
![]() High-quality, photorealistic visualizations for correct design representation.
High-quality, photorealistic visualizations for correct design representation.
![]() Fast delivery with attention to detail and precision.
Fast delivery with attention to detail and precision.
![]() Customized designs that are tailor-made to your unique needs.
Customized designs that are tailor-made to your unique needs.
![]() Seamless collaboration between designers, customers, and contractors.
Seamless collaboration between designers, customers, and contractors.
![]() Cost-powerful solutions that prevent design and material errors.
Cost-powerful solutions that prevent design and material errors.
![]() Realistic lighting, materials, and furnishings placement visualizations.
Realistic lighting, materials, and furnishings placement visualizations.
![]() Enhanced marketing materials are used to showcase projects to customers.
Enhanced marketing materials are used to showcase projects to customers.

Get in touch with us to discuss queries or questions, we will be more than happy to assist you regarding your project.
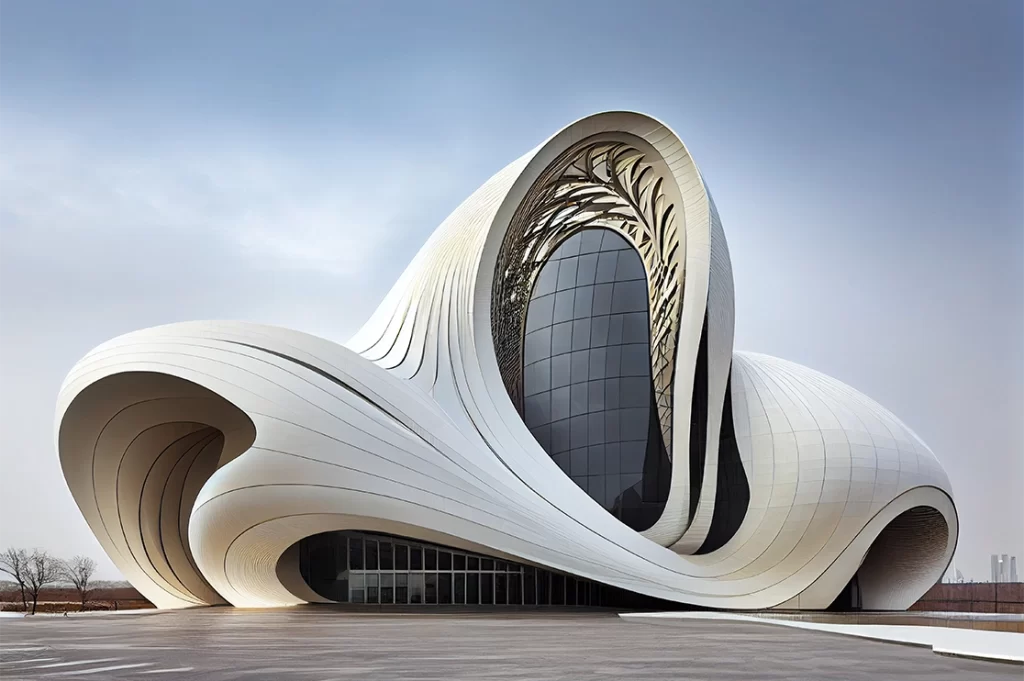
We deliver ultra-realistic 3D renders that precisely mimic lighting, textures, and substances, giving customers a clean, realistic-looking overview of their interior design before work starts.
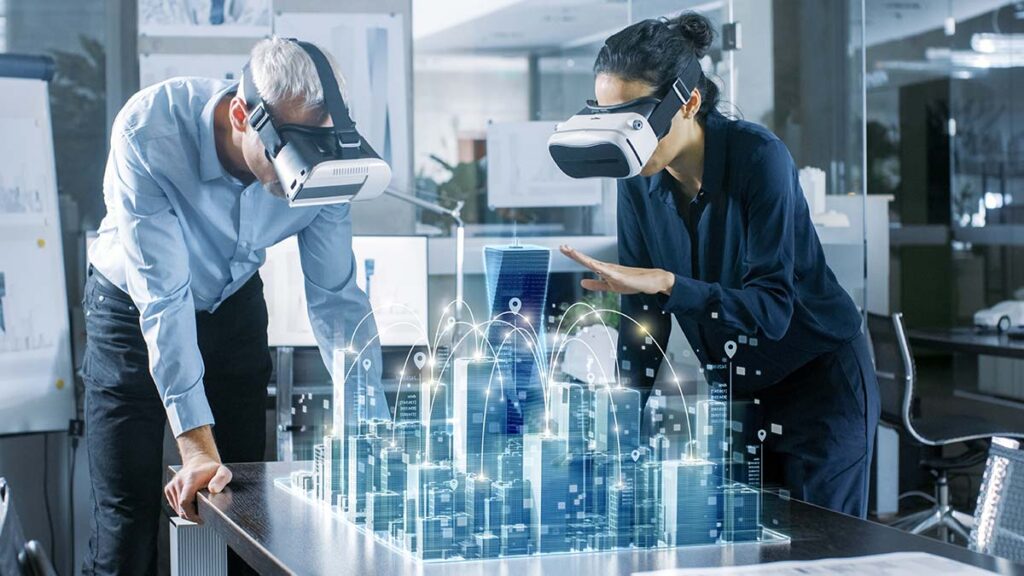
Our offerings are fully custom-designed to fulfill the requirements of every project, whether for residential or commercial spaces. We ensure that each design displays the client’s vision.
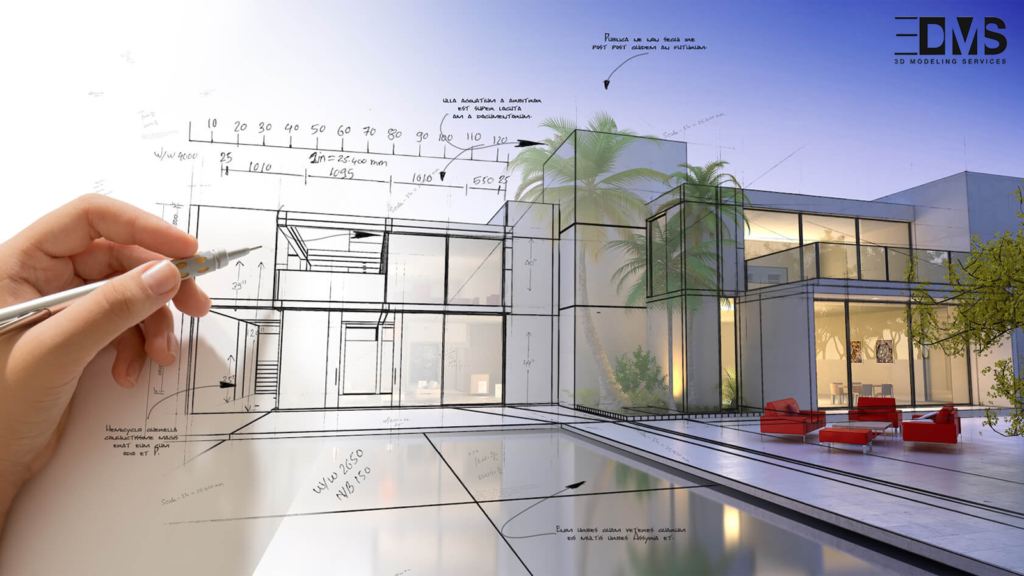
We understand the significance of timelines, providing superb 3D renderings on time without compromising on accuracy, and supporting clients in staying on schedule with their projects.
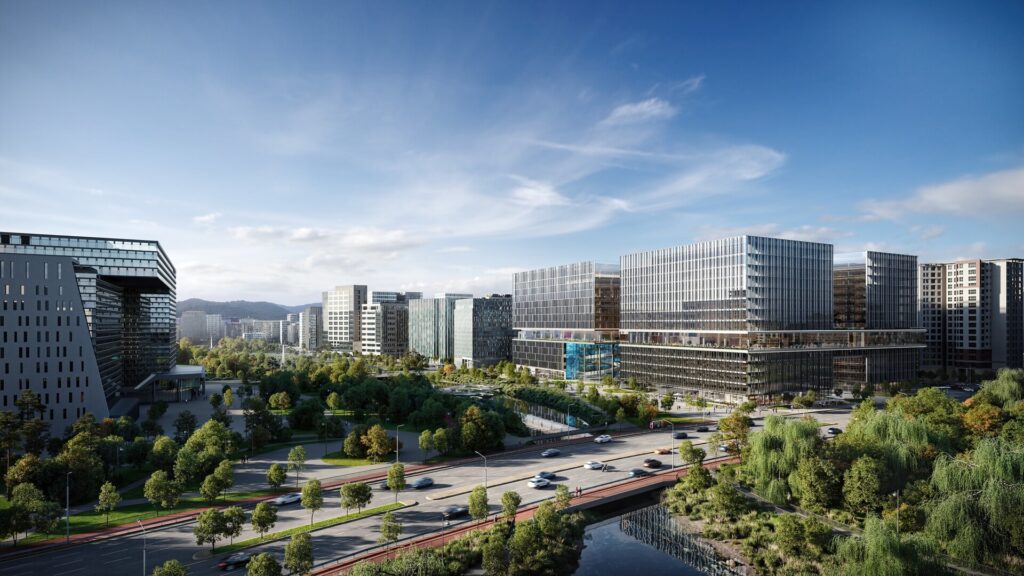
We work closely with designers, architects, and clients during the procedure, ensuring open communication and seamless feedback integration for a layout that meets all expectations.
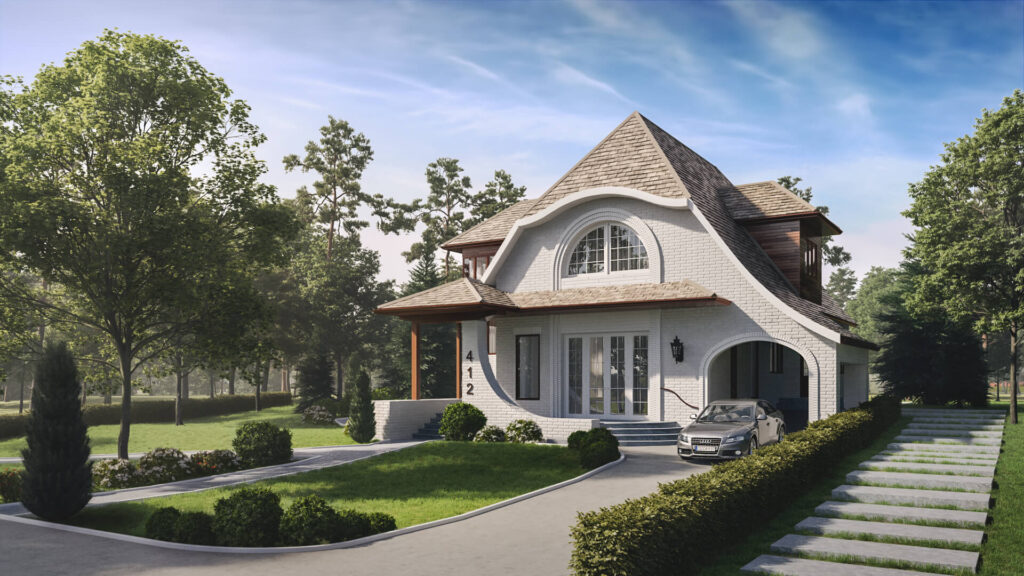
Residential renderings include houses, buildings, flats, and bungalows. While setting up the building, you will need to design the house properly. As a result, you can showcase your design in an urban project. Thus, we provide various services, such as internal and external rendering.
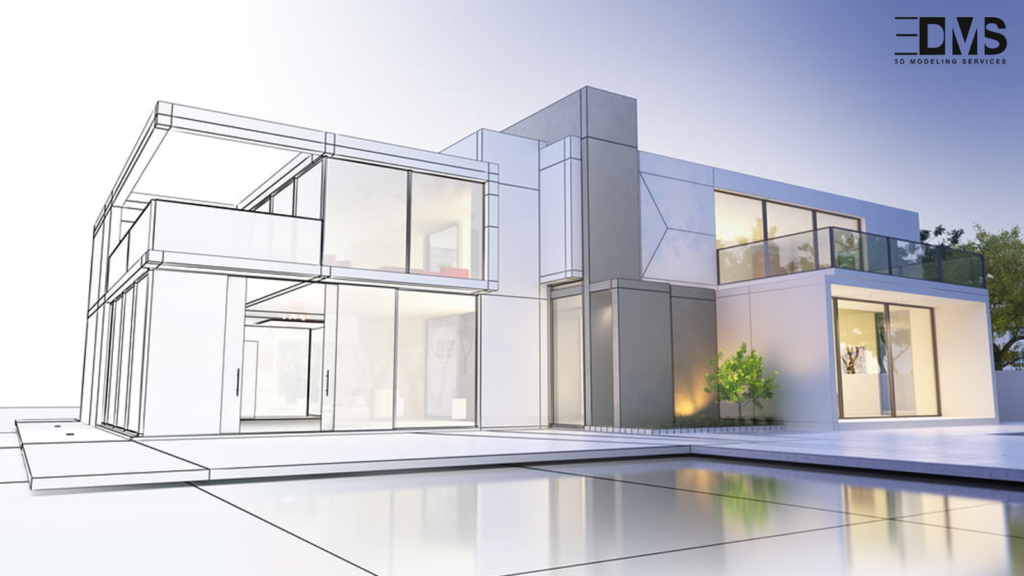
The commercial rendering is mainly for Real estate agents. 3D Commercial Rendering also includes 3D Interior, 3D Exterior rendering ,and 360-degree Aerial rendering. 3DMS Architectural 3d rendering services are linked with a wide variety of appeals.
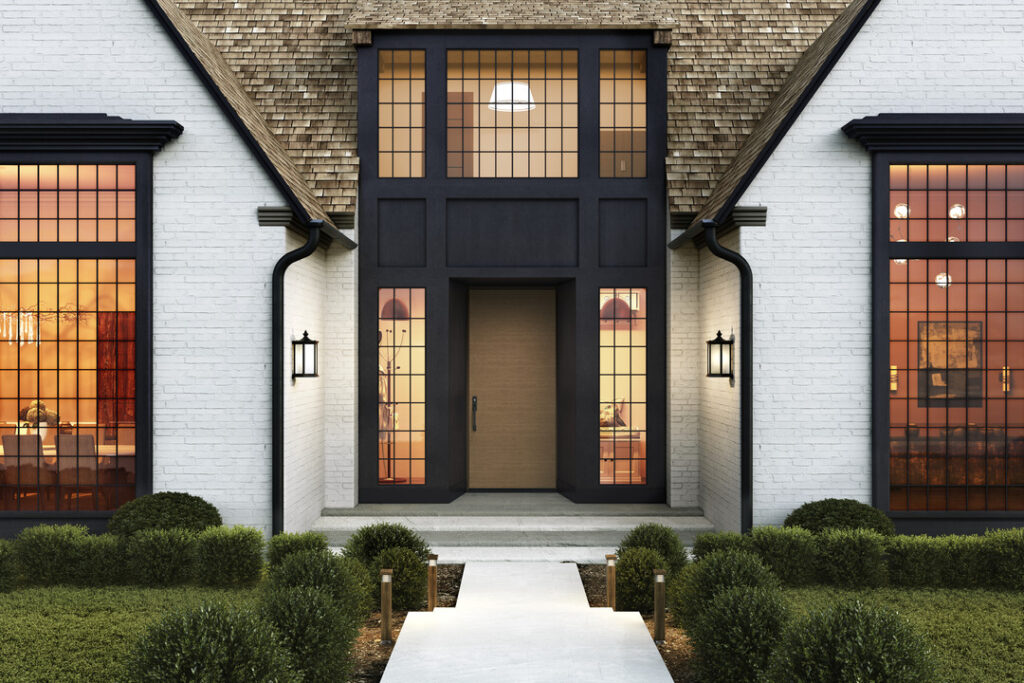
Now, product rendering creates photo-realistic images used in commercials. It gives the products a view from different angles. 3D architectural rendering services are one of the most effective methods. It boosts your products in the market.

Virtual reality is used in various industries, such as Real Estate, medicine, gaming, and education. A 3D Modeling service has worked on various projects.Using virtual tools, you can sell your projects at higher rates.
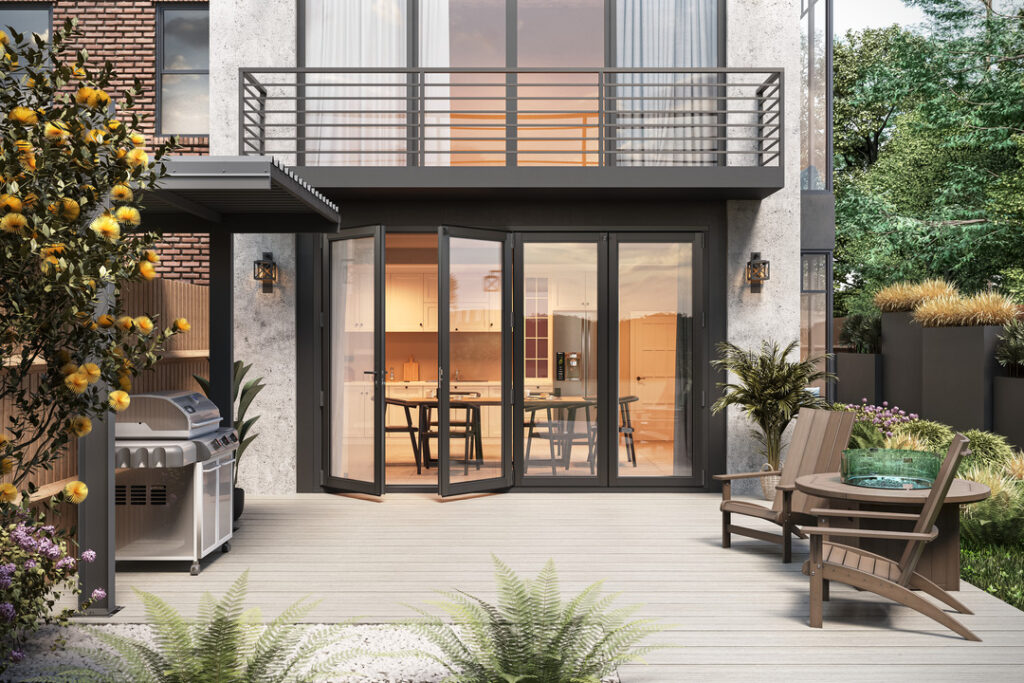
We begin by discussing your project vision, gathering floor plans, layout preferences, and any references to ensure that we fully understand your objectives for interior design goals.
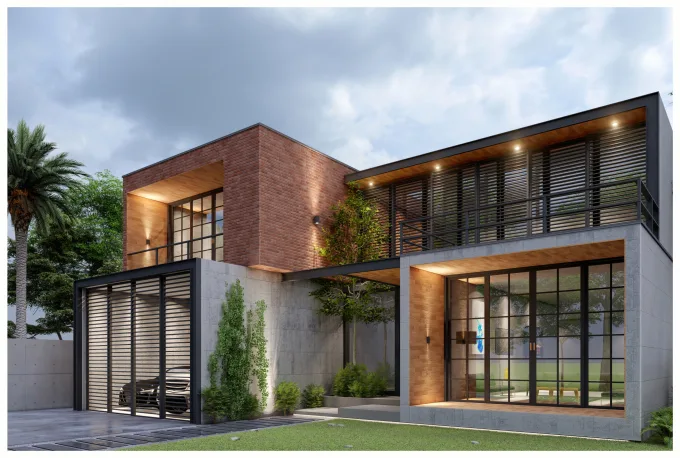
Our team creates distinct 3D models based on your specifications, generating draft renders that capture the important layout factors, allowing for initial feedback and adjustments.

After revisions and refinements, we produce extraordinary, photorealistic final renders and deliver them in the desired format, ensuring your design imaginations are appropriately added to lifestyles.








They are wonderful to work with. Delivers Quality Work - exactly after the plan and ideas. And they are nice people as well. Highly Recommended.
- Sondre Williams
They helped produce a fantastic product reel video that will help to market our products. They were also excellent communicator and consummate professional. Thank you.
- Terry Horton
Great job, very helpful, listens well to complete our job according to our requirements and added good suggestions, will hire again soon for more work on our project.
- John Adams
You might have been searching for architectural rendering services near me, and you must have found our name among the top companies providing 3D architectural rendering services in the USA. We provide our services all around the world. We prioritize our client’s needs and work on minute details until we achieve perfection. We are also open 24/7 for communication via chat, WhatsApp, or email. Apart from providing 3D architectural rendering services, we offer many other services, such as 3D modeling, 3D furniture rendering, 3D house rendering, 3D office rendering. We are also recognized as the best 3D house rendering company in the USA.
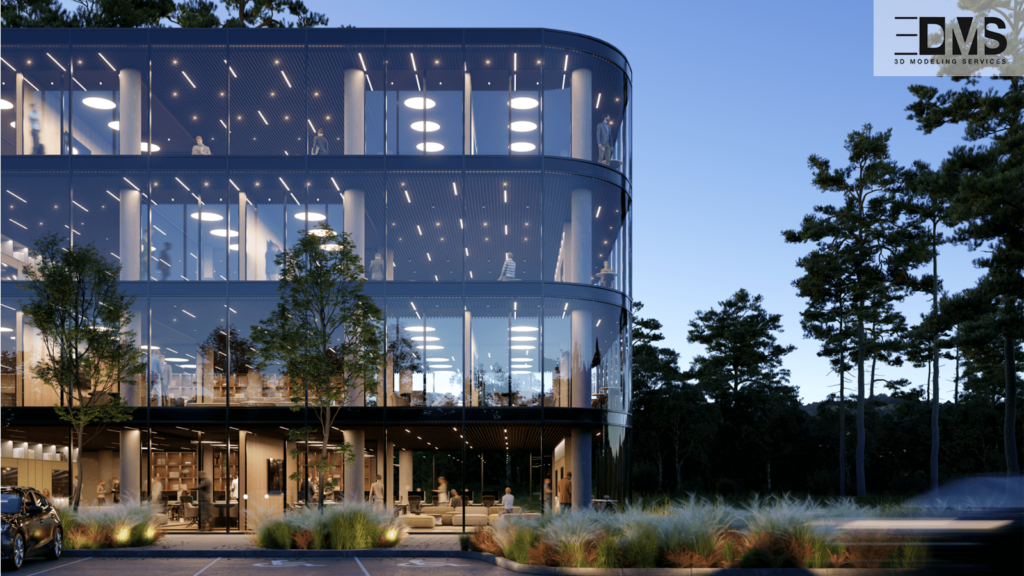
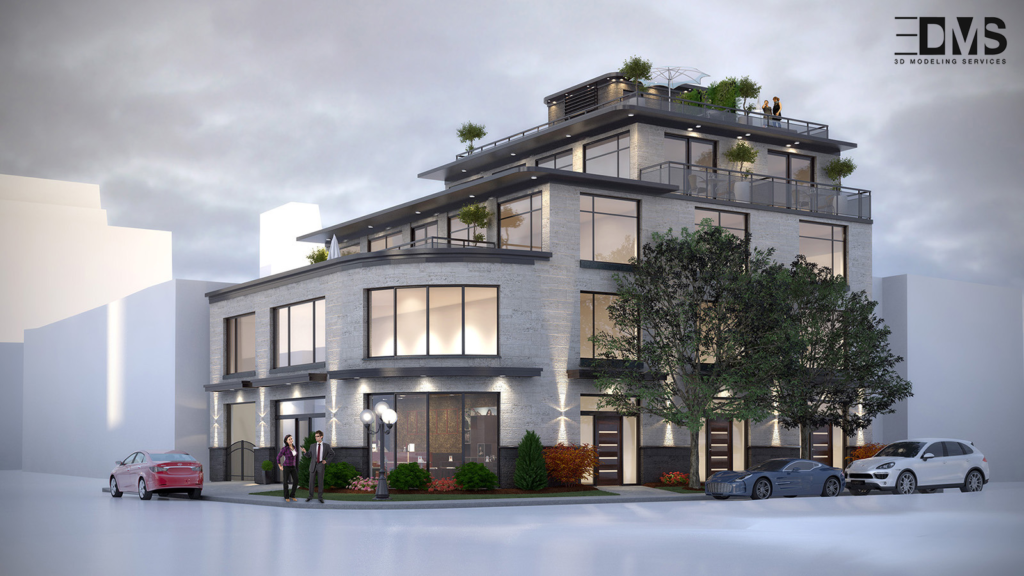
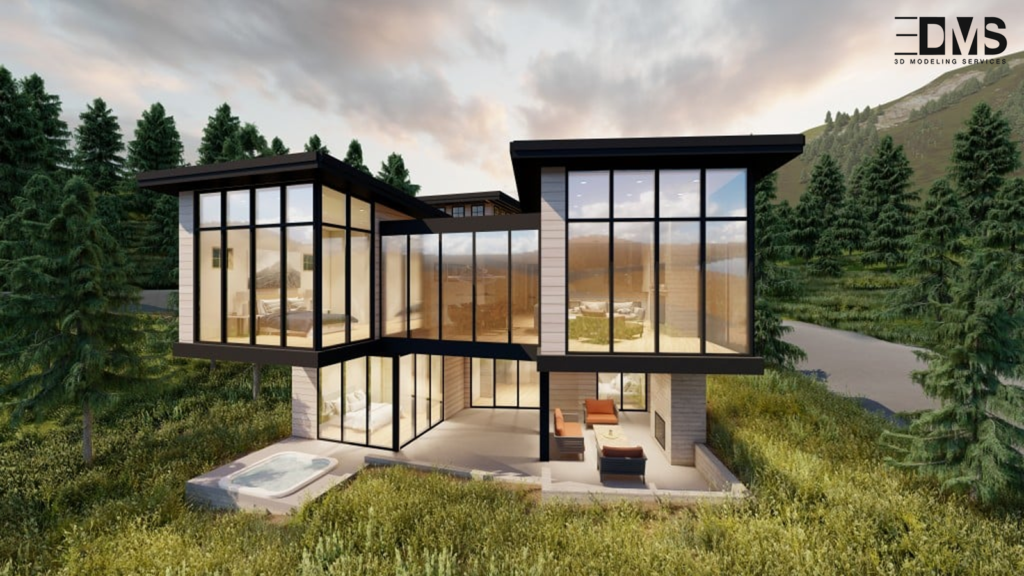

Introduction In the sphere of contemporary architecture, clarity and accuracy are not only desirable traits but also necessary. In…
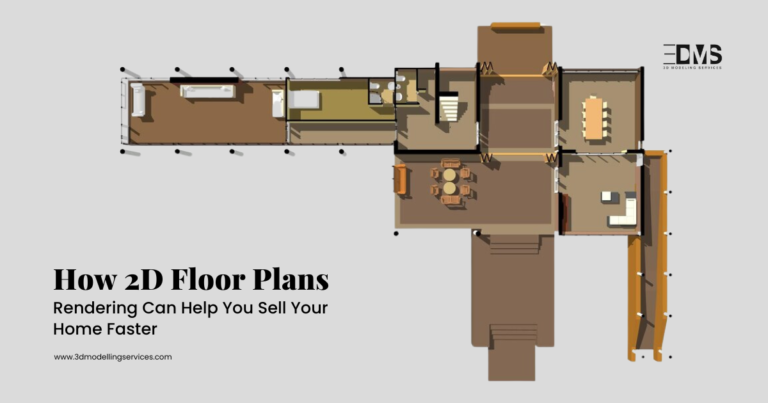
Introduction Making an impression is important in the competitive real estate market of today. 2D Floor Plan Rendering Services…
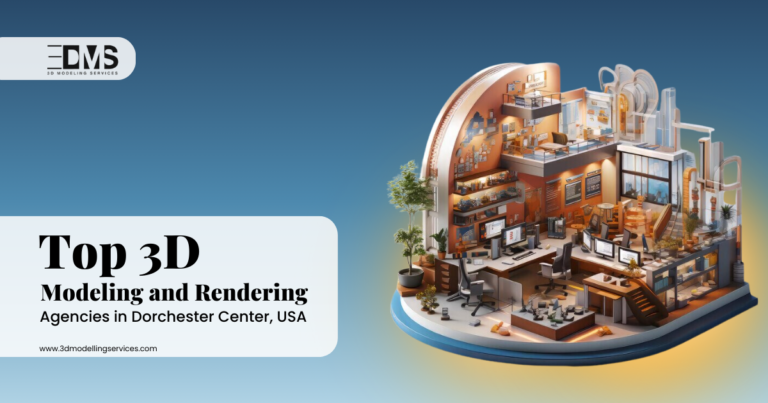
Have you ever wondered how architects, designers, and marketers bring their visions to life in vivid, realistic detail before…
Creating digital images to represent interior spaces visually is known as 3D rendering for interior designs. 3D interior design renders deliver customers and designers a practical sneak peek into how fixtures, lighting fixtures, textures, and color palettes can be while a space is finished.
Interior designers in the US use 3D rendering as a potent tool to present their ideas and concepts visually appealingly. It facilitates better communication of the designer’s vision to clients, minimizes miscommunication, and allows for real-time design revisions before execution.
Yes! For interior designers, 3D rendering improves client presentations by giving a clear and realistic picture of the suggested layout. This facilitates clients’ comprehension of the designer’s intent, resulting in expedited approval processes and happier clients.
In all renderings and design projects, the complexity and amount of detail necessary determine how long it takes to create interior designs in 3D. A basic rendering can usually be completed in a few days to a few weeks, providing a precise and excellent depiction of the concept.
Yes, 3D interior design rendering is affordable, and partnering with them helps Interior designers save money and prevent expensive errors and design modifications. By envisioning the final product in advance, designers and clients can make choices with great certainty and ensure that the project stays within budget.
Ready to transform your ideas into stunning visuals? Contact us now! We’re eager to help with questions, project discussions, and support. Create something extraordinary with us. Fill out our contact form or email us, and let’s start the conversation.
