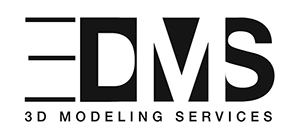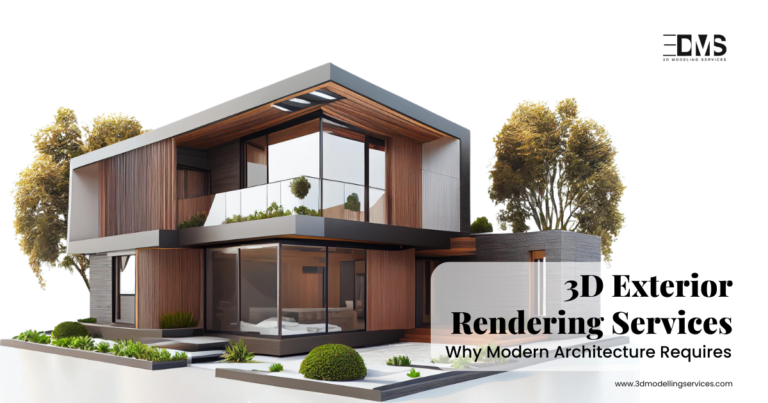
Why Modern Architecture Requires 3D Exterior Rendering Services
Introduction In the sphere of contemporary architecture, clarity and accuracy are not only desirable traits but also necessary. In…
We offer a top-quality 3D floor plan rendering for architects, real estate, homeowners & developers at a reasonable price.
3D floor plan rendering services efficiently convey the idea of an architectural plan and its spacing, considering space, positioning, functionality, comfort, and convenience.
Rendering services for 3D floor plans help real estate agents, constructors, builders, and promoters drive their sales by providing their clients with a pictorial representation of their future homes. Constructing a building or any commercial property takes time, but before it starts, you can still look at your future house and see how it will appear after the project is complete. 3D Floor plans are an essential tool that helps realtors display the finest architecture, like apartments, bungalows, condos, or any commercial property, to potential clients or homeowners.
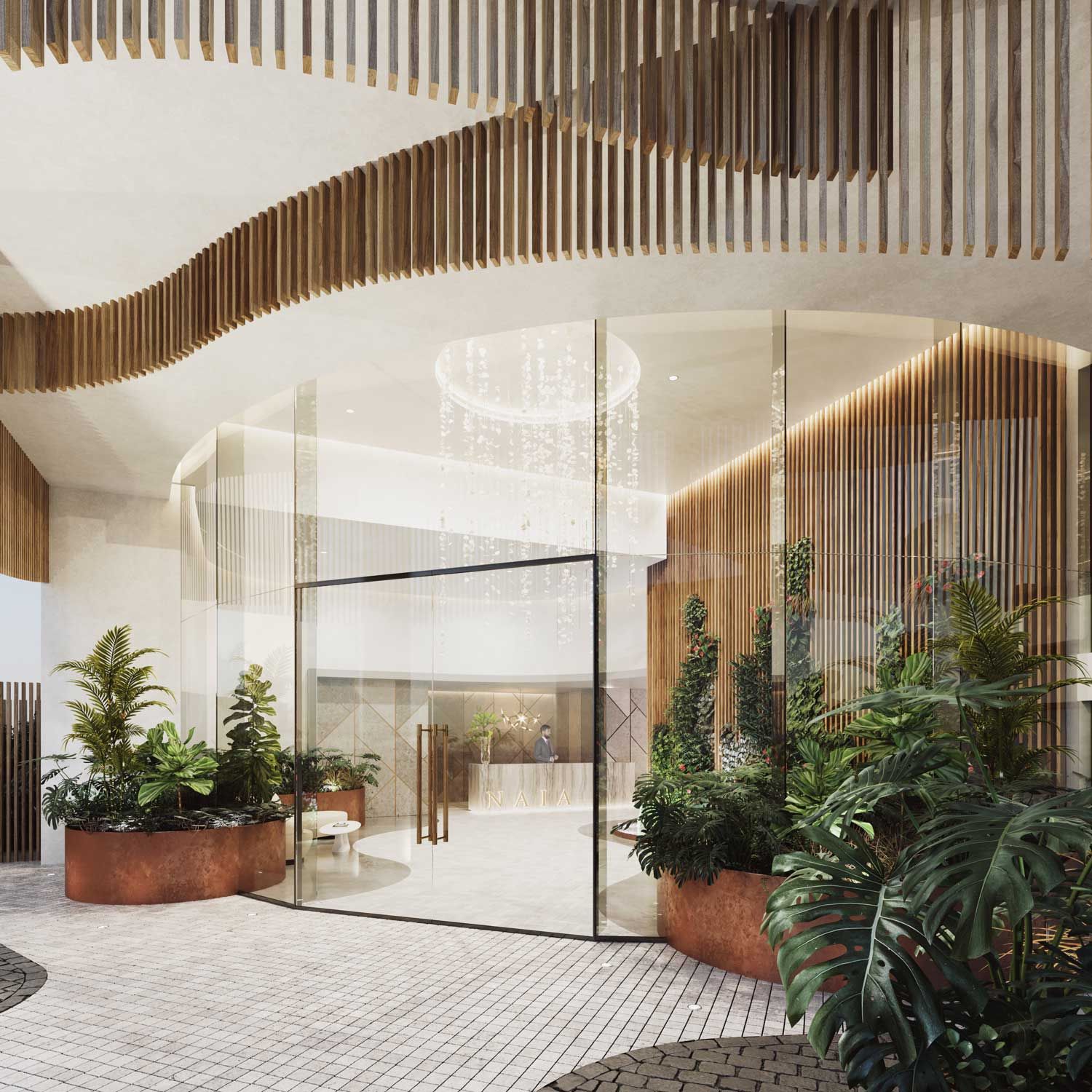
At 3D Modelling Services, our 3D floor plans can transform layouts into interactive, lifelike visualizations, offering unparalleled clarity and precision for every project.
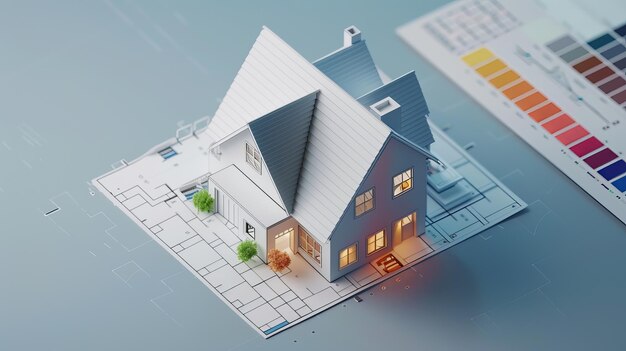
Our services include the unique placement of fixtures, decor, and furniture, which helps you understand how different elements work together to create an optimal room.
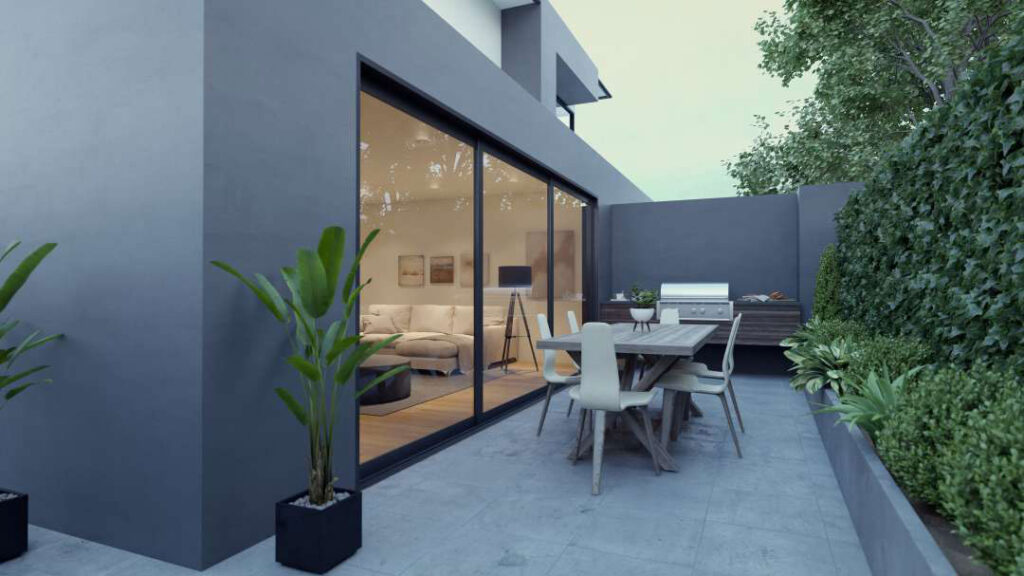
We offer sensible representations of substances, including floors, wall textures, and finishes, so you can see how they look together in the overall design.
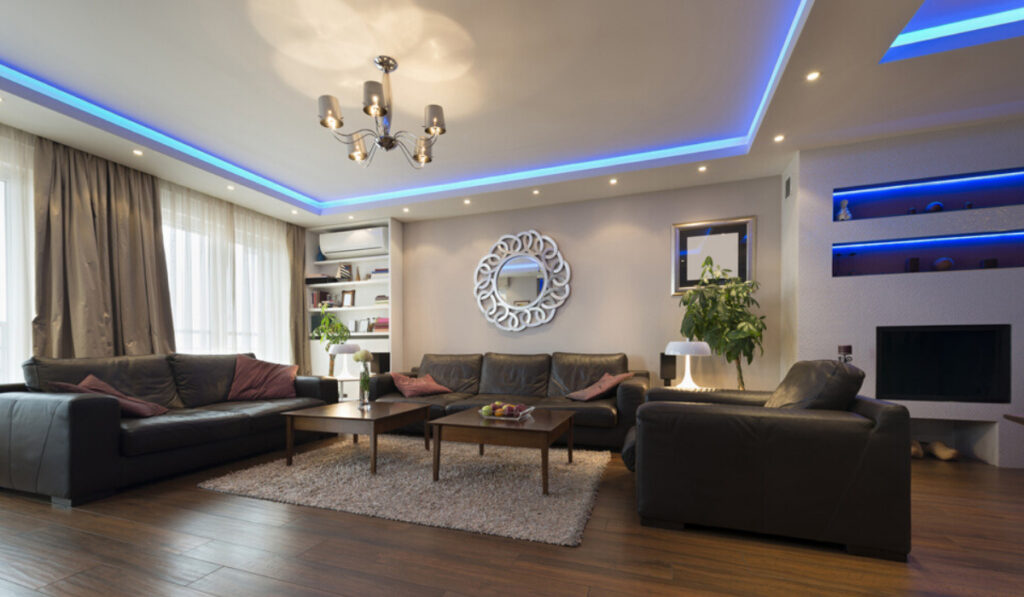
We correctly simulate natural and artificial lights, showing how light interacts with the space and highlighting the atmosphere created by distinctive lighting conditions.
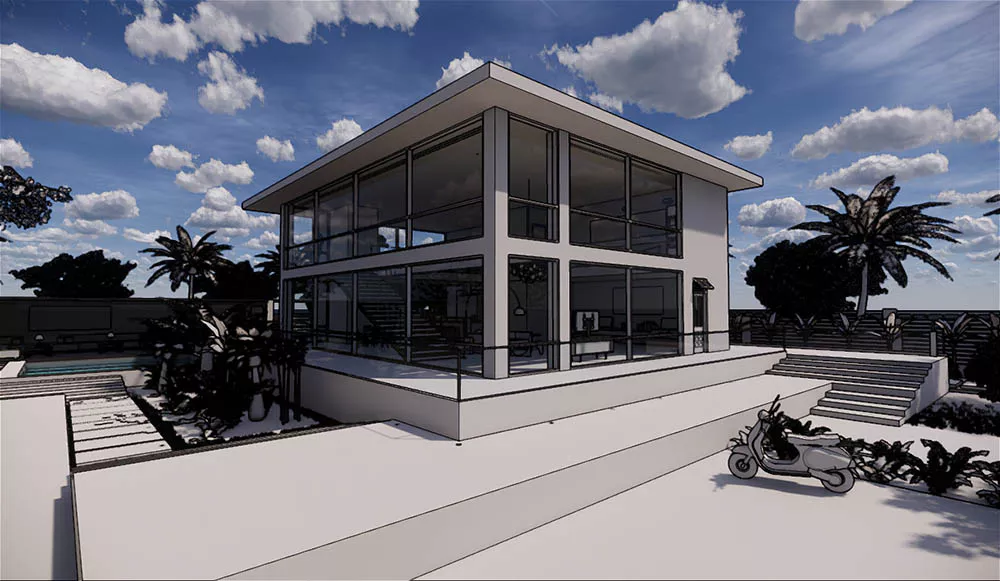
Experience a digital walkthrough of the space with interactive 3D floor plans. These plans allow you to explore rooms and visualize how spaces connect in real time.

Our service also includes the flexibility to adjust room layouts, furnishings arrangements, and material choices, assisting in refining the layout before construction begins.
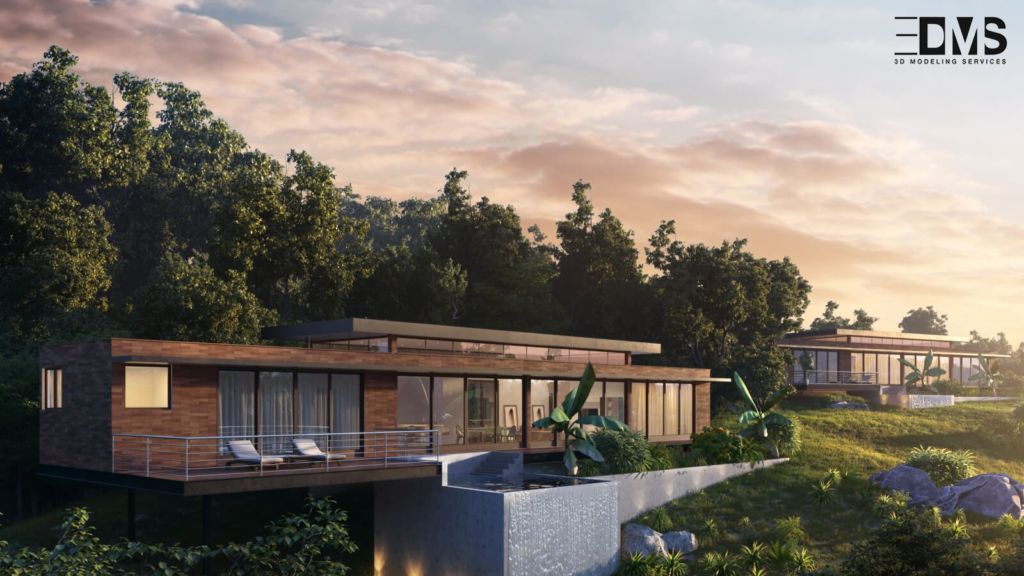
We offer high-resolution images and animations suitable for shows, client approvals, and advertising materials. These deliver visible clarity and expert-grade quality.
![]() To visualize your space correctly before construction or remodeling starts.
To visualize your space correctly before construction or remodeling starts.
![]() To make informed decisions about layouts, substances, and fixture placement.
To make informed decisions about layouts, substances, and fixture placement.
![]() To reduce design mistakes and avoid high-priced modifications at some point in construction.
To reduce design mistakes and avoid high-priced modifications at some point in construction.
![]() To enhance client presentations with photorealistic, expert visualizations.
To enhance client presentations with photorealistic, expert visualizations.
![]() To facilitate better communication between architects, designers, and customers.
To facilitate better communication between architects, designers, and customers.
![]() To explore multiple design options and configurations easily.
To explore multiple design options and configurations easily.
![]() To save effort and time by streamlining the design approval process.
To save effort and time by streamlining the design approval process.

Unlock the true value of your 3D Floor plan design—contact us today and take the first step towards bringing your vision to life.
Bringing your designs to life with precision, creativity, and unmatched expertise in 3D floor plan rendering services.
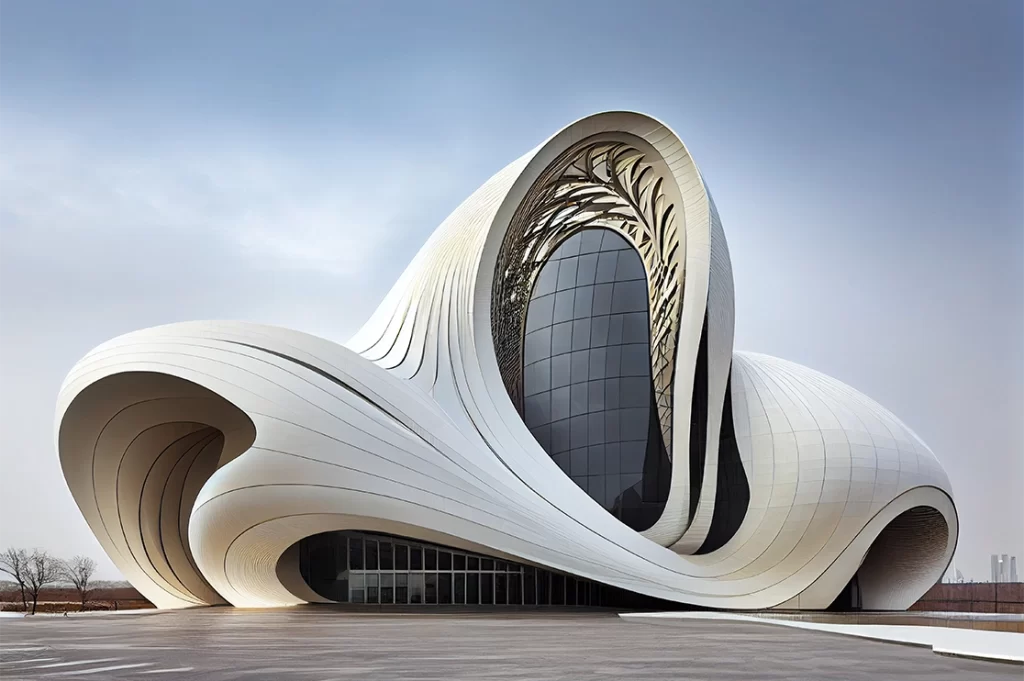
We offer quality 3D service for floor plans, ensuring accuracy in every design and helping clients visualize room layouts, materials, and lights before construction starts.
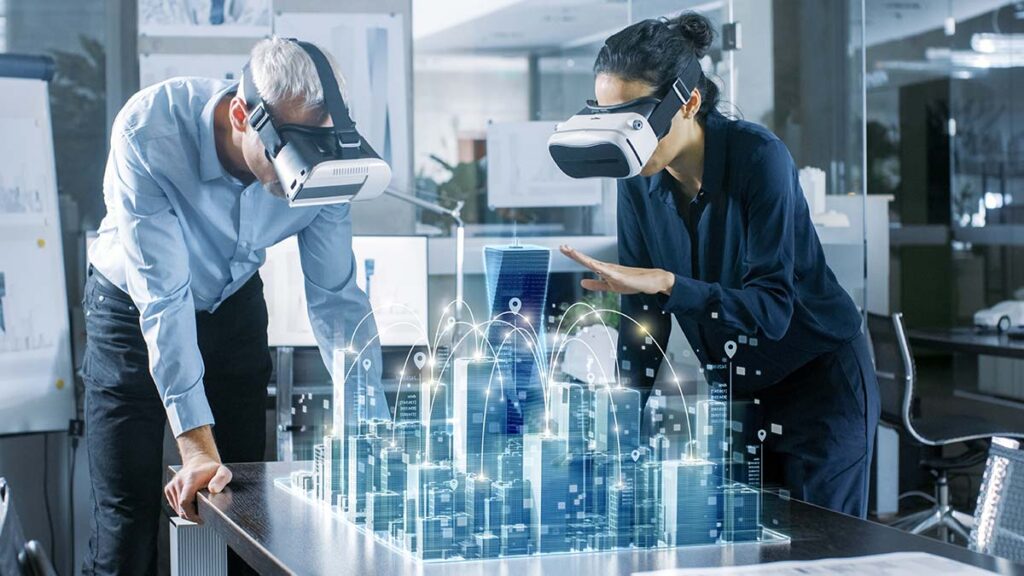
We use the latest 3D software to create practical visualizations that showcase real-time textures, lighting, and spatial arrangements, offering a true-to-life experience of your design.
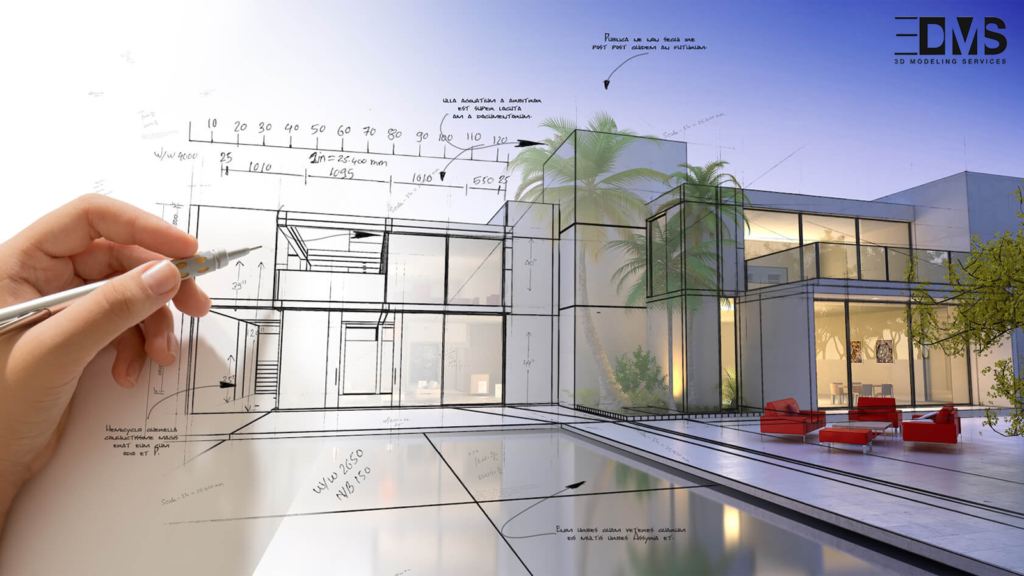
By presenting specified visualizations earlier than production, we help avoid costly design errors, offering a cost-effective solution to ensure your project is on the right track.
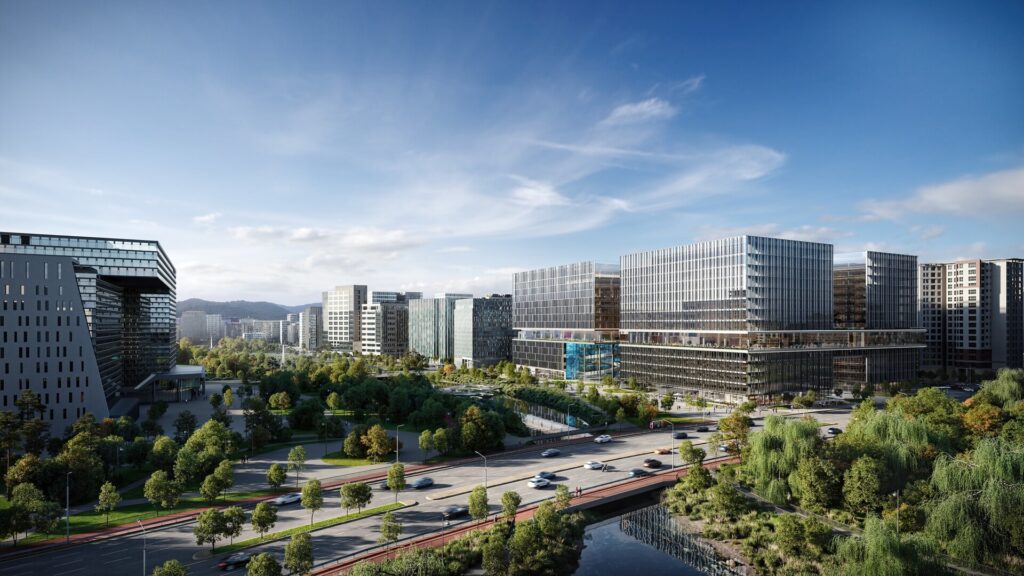
With years of experience in 3D technology, we bring industry knowledge, ensuring that your project benefits from our technical skills and know-how of modern design developments.
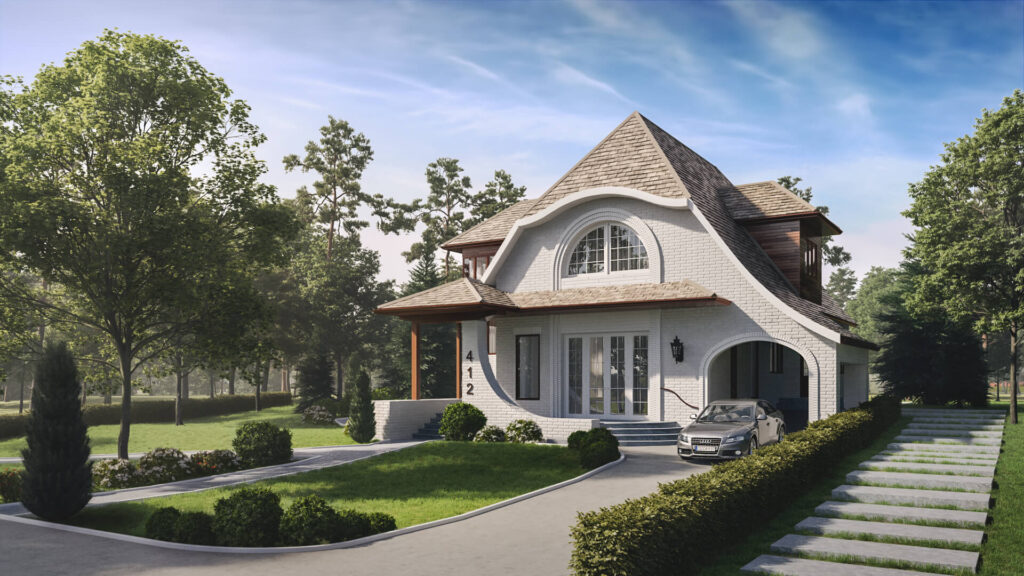
Residential renderings include houses, buildings, flats, and bungalows. While setting up the building, you will need to design the house properly. As a result, you can showcase your design in an urban project. Thus, we provide various services, such as internal and external rendering.
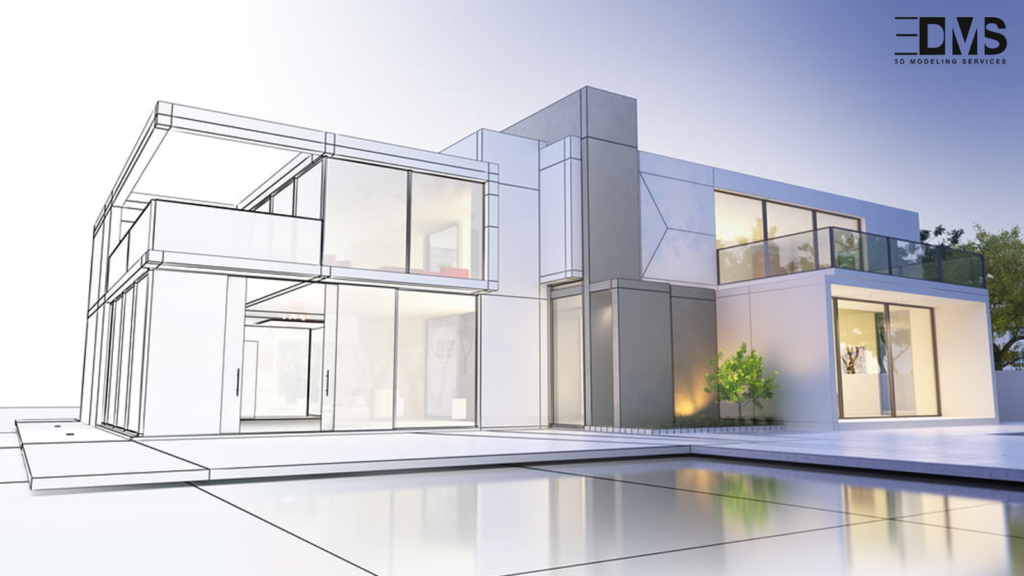
The commercial rendering is mainly for Real estate agents. 3D Commercial Rendering also includes 3D Interior, 3D Exterior rendering ,and 360-degree Aerial rendering. 3DMS Architectural 3d rendering services are linked with a wide variety of appeals.
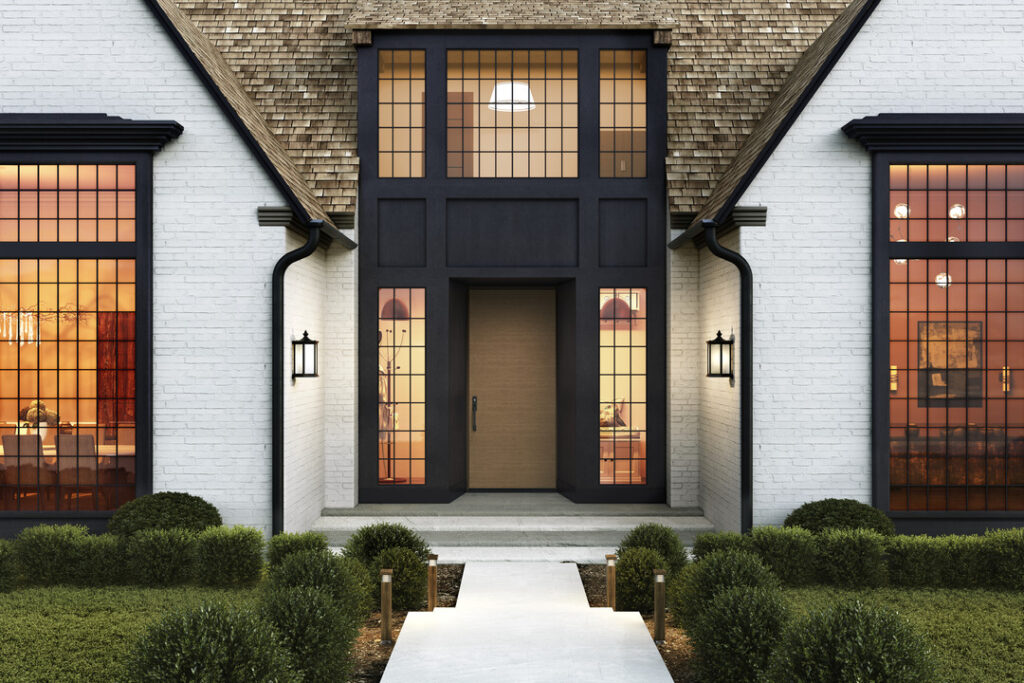
Now, product rendering creates photo-realistic images used in commercials. It gives the products a view from different angles. 3D architectural rendering services are one of the most effective methods. It boosts your products in the market.

Virtual reality is used in various industries, such as Real Estate, medicine, gaming, and education. A 3D Modeling service has worked on various projects.Using virtual tools, you can sell your projects at higher rates.
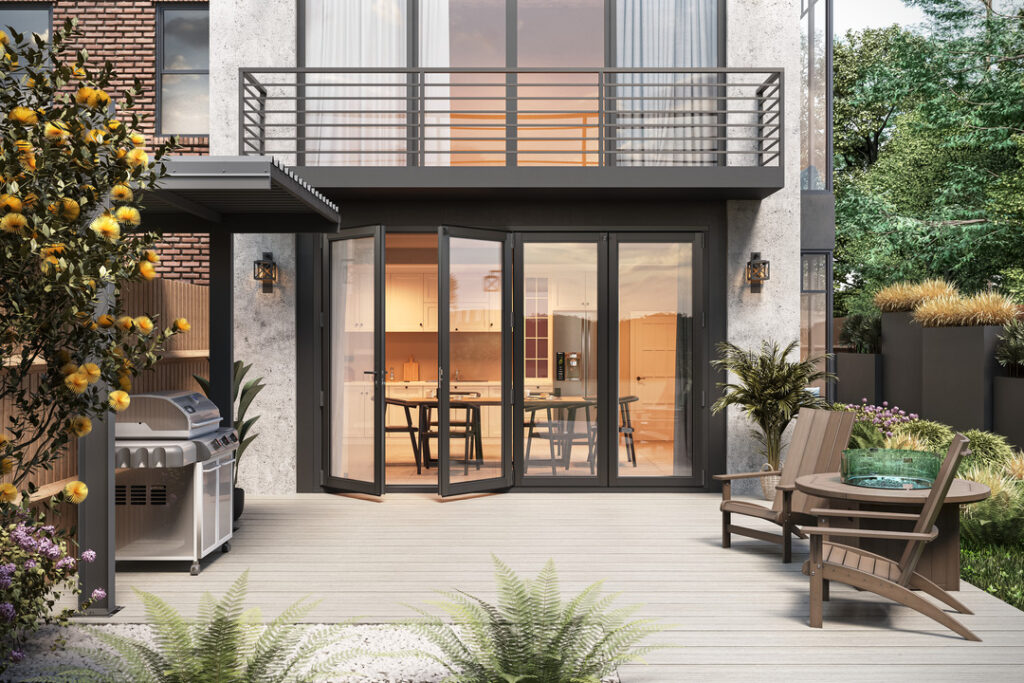
We dive deep into your project's essence, aligning your design vision with our expertise to craft a customized, immersive floor plan experience.
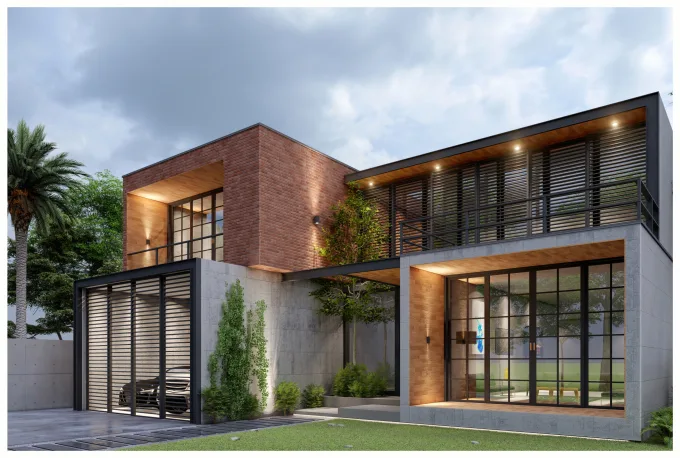
We create intricate 3D models, offering real-time collaboration for immediate adjustments, ensuring your vision evolves seamlessly into an exceptional design reality.

We don’t just deliver a floor plan—we provide an immersive, photorealistic journey through your space, bringing your vision to life before construction even begins.








They are wonderful to work with. Delivers Quality Work - exactly after the plan and ideas. And they are nice people as well. Highly Recommended.
- Sondre Williams
They helped produce a fantastic product reel video that will help to market our products. They were also excellent communicator and consummate professional. Thank you.
- Terry Horton
Great job, very helpful, listens well to complete our job according to our requirements and added good suggestions, will hire again soon for more work on our project.
- John Adams
You might have been searching for architectural rendering services near me, and you must have found our name among the top companies providing 3D architectural rendering services in the USA. We provide our services all around the world. We prioritize our client’s needs and work on minute details until we achieve perfection. We are also open 24/7 for communication via chat, WhatsApp, or email. Apart from providing 3D architectural rendering services, we offer many other services, such as 3D modeling, 3D furniture rendering, 3D house rendering, 3D office rendering. We are also recognized as the best 3D house rendering company in the USA.
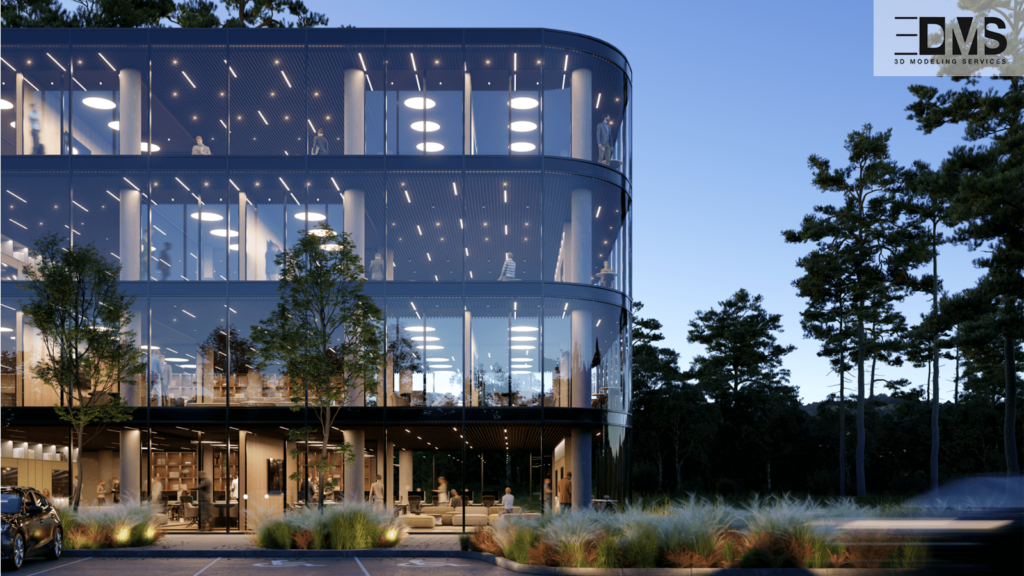
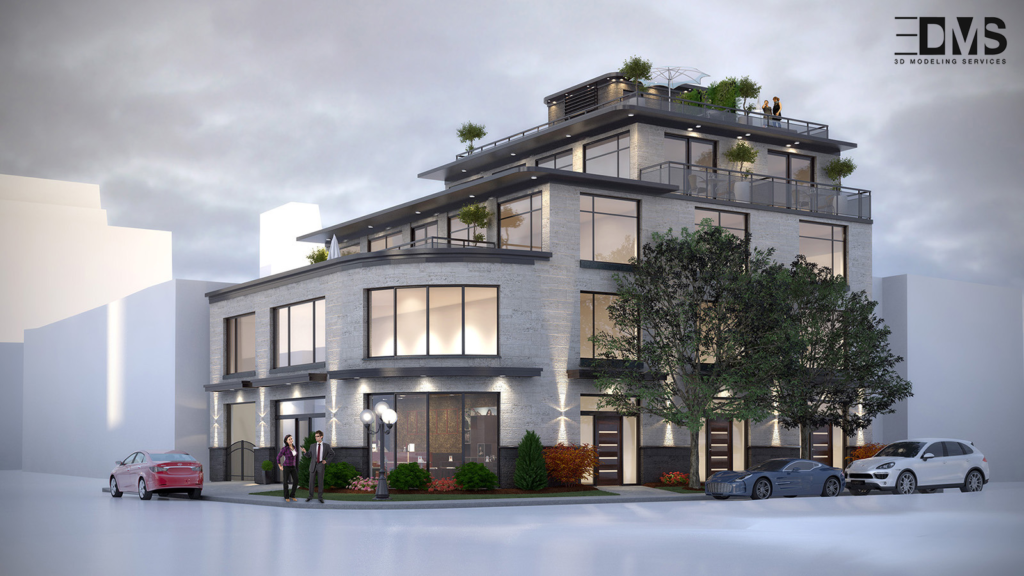
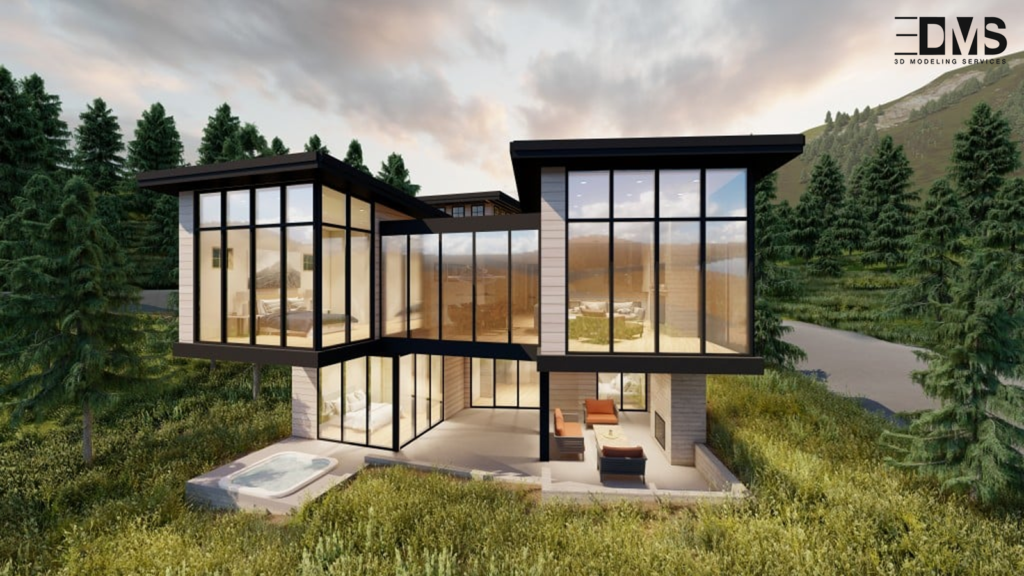

Introduction In the sphere of contemporary architecture, clarity and accuracy are not only desirable traits but also necessary. In…
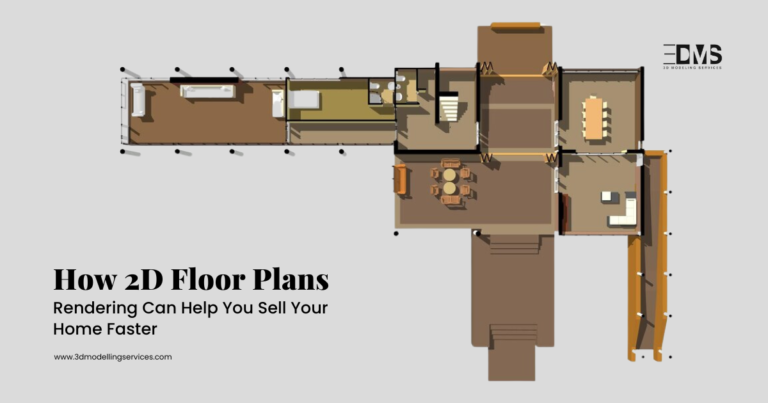
Introduction Making an impression is important in the competitive real estate market of today. 2D Floor Plan Rendering Services…
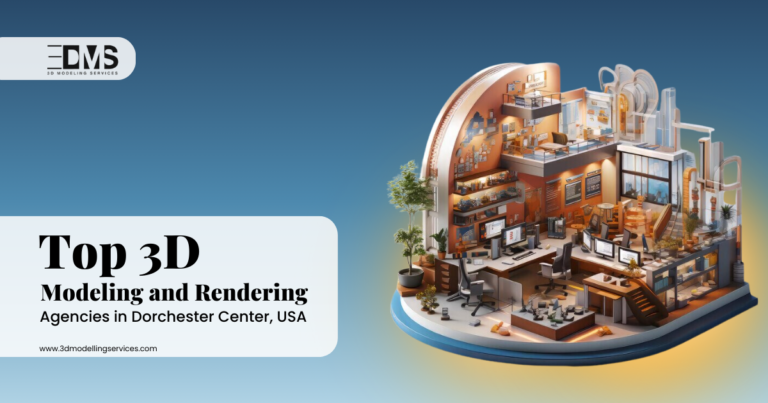
Have you ever wondered how architects, designers, and marketers bring their visions to life in vivid, realistic detail before…
Usually, the procedure begins with assembling the required architectural plans or designs. Next, our team creates 3D floor plans using sophisticated software from these 2D designs. The finished product thoroughly represents the space with precise measurements, realistic textures, and in-depth views of every room.
3D floor plan rendering services take a certain amount of time to finish, depending on how complicated the project is. Typically, it may require several days to several weeks. Our group guarantees prompt delivery without sacrificing quality.
You may make changes to most 3D floor plan rendering providers. Once you’ve seen the preliminary model, you can offer suggestions and ask for adjustments to ensure the finished product meets your standards. Before beginning the project, reviewing the revision policy with your service provider is advisable.
3D floor plan visualization offers a three-dimensional perspective, while 2D ground plans give a flat, overhead illustration of an asset’s layout. 3D floor renders make it feasible to visualize the indoor environment extra realistically, down to minute components like fixture associations, color schemes, and textures.
3D floor plan facilitates a better understanding of a property’s layout and design for prospective clients or buyers. It improves presentations by offering a more engaging experience and communicating the venue’s potential and aesthetic appeal. Developers, architects, and real estate brokers in the United States can most benefit from this service.
Ready to transform your ideas into stunning visuals? Contact us now! We’re eager to help with questions, project discussions, and support. Create something extraordinary with us. Fill out our contact form or email us, and let’s start the conversation.
